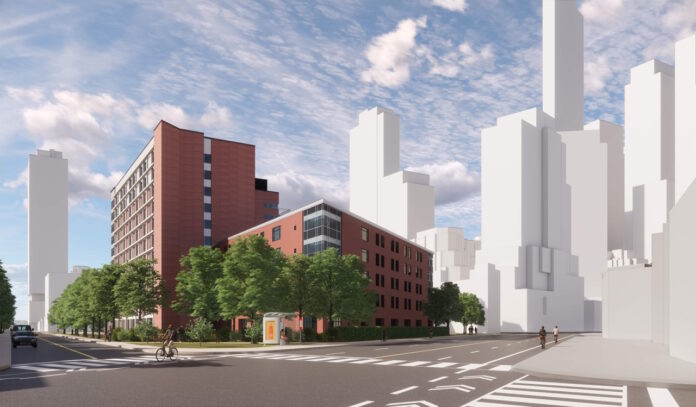Belmont House, a not-for-profit senior care provider, has proposed an 11-story addition to its existing facility in Toronto's Yorkville neighborhood. Designed by Montgomery Sisam Architects, the addition is designed to address the Ontario Long Term Care Home Association (OLTCA) forecast that the province will need an additional 48,000 long-term care (LTC) beds by 2029. This development would add 168 long-term care beds and 30 assisted living units within walking distance of Rosedale Station.
View east of the Belmont House Addition, designed by Montgomery Sisam Architects for Belmont House
The Belmont House complex is located at 55 Belmont Street and is bordered by McMurrich Street, McAlpine Street and Davenport Road. The property extends over a 14,245 m² plot and includes a building with one, five and seven storey volumes as well as underground parking spaces and inner courtyards. The surrounding neighborhood serves as a long-term care and assisted living facility and features a variety of architectural styles, from densely populated towers along Yonge Street and Bloor Street to lower-rise residential and commercial buildings near local parks such as Ramsden Park.
View southeast from Belmont Street of the current location, with the planned new building in the middle green area, image from Google Maps
Belmont House has submitted a zoning bylaw amendment application to allow its expansion with an 11-storey addition to the north end of the existing development on Belmont Street. This new structure will reach a height of 140 feet and will include 168 long-term care beds and 30 assisted living units, complementing the existing 140 long-term care and 81 senior units. This would increase the total capacity of the facility to 308 nursing beds and 111 senior units. The extension is to be integrated into the central parts of the existing facility.
An axonometric view looking southeast of the Belmont House addition designed by Montgomery Sisam Architects for Belmont House
The total gross floor area (GFA) for the planned expansion is 17,500 m², which corresponds to a total GFA of 35,600 m². This would mean a Floor Space Index (FSI) of 2.45. The proposal includes 1,816 square meters of landscaped open space specifically intended as a safe area for individuals receiving memory care.
Site plan with addition in dark gray designed by Montgomery Sisam Architects for Belmont House
The ground floor and basement of the new addition are designed to support both residents and staff. The basement will house service and support spaces including a staff lounge, while the ground floor will house an auditorium, café/lounge, kitchen, laundry room, offices, activity rooms and dining areas.
The proposal includes 10 new surface parking spaces, in addition to the 46 currently on site. This would expand the bicycle parking space offering by 10 new parking spaces and supplement the 5 existing parking spaces. The addition would feature four new elevators, so there would be approximately one for every 47 units.
Ground floor floor plan designed by Montgomery Sisam Architects for Belmont House
Rosedale train station is just 400 m or a six-minute walk north-east of the site, placing it within the designated mainline station area. The location is also served by bus routes along Yonge Street and Bay Street.
An aerial view of the site and surrounding area, image from submission to the City of Toronto
To the south of the property, 19-story 100 Davenport Road is planned. To the west, along Avenue Road, there are The Webley and 110 Avenue Road, each with 9 floors, and 126 Avenue Road, with 11 floors. Further east, along Yonge Street, the developments 931 and 906 Yonge Street with 33 and 40 floors, respectively, and 839 Yonge Street with 41 and 49 floors of high-rise buildings are planned. To the south, toward Bloor Street, 1255 Bay Street is planned at 39 stories, the 49-story 50 Scollard Street is under construction, Yonge and Scollard plan for 49 stories, and both 11 YV and 30 Scollard are planned at 62 stories . The Pemberton is also under construction and will have 44 or 68 floors.
UrbanToronto will continue to monitor the progress of this development, but in the meantime you can learn more in our database file linked below. If you'd like, you can join the discussion in the associated Project Forum thread or leave a comment in the designated area on this page.
* * *
UrbanToronto has a research service, UrbanToronto Pro, that provides comprehensive data on construction projects in the Greater Toronto Area – from proposal to completion. We also offer instant reports, downloadable snapshots based on location, and a daily subscription newsletter, New Development Insider, that tracks projects from the first application.
| Related companies: |
RWDI air conditioning and performance technology |














