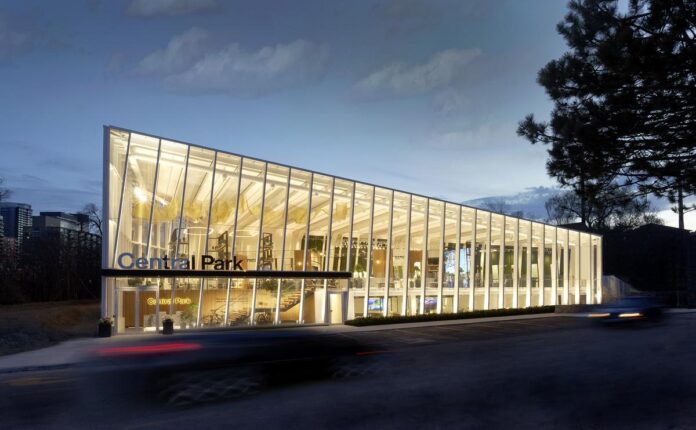Nature meets urban living at Amexon Development Corporation's The Residences at Central Park, currently under construction in Toronto's Bayview Village neighbourhood. The 12-acre site at Leslie Street and Sheppard Avenue East was recently in the spotlight on the project's south end presentation gallery, with the sales pavilion winning the 2024 Building Industry and Land Development Association (BILD) award for Best Presentation Centre.
Looking west toward the presentation gallery, image by Gladstone Media Inc.
The BILD Awards have been recognizing excellence and innovation in the Greater Toronto Area construction industry since 1980, honoring design, construction, sales and marketing achievements in new construction. This year's winners were announced last month, and they include Presentation Gallery in Central Park. The win follows the Pavilion's previous award as Best New Construction Sales Office by the Ontario Home Builders' Association (OHBA) last year. In keeping with Amexon's commitment to sustainability, environmentally friendly initiatives were implemented into the design, including a green roof, energy-efficient lighting and electric vehicle (EV) parking for guests.
The pavilion was designed by Core Architects and the interiors are by II BY IV DESIGN. The pavilion's exterior features large glass panels and smooth, angled powder-coated white steel framing. The 930sqm building – flooded with natural light through its large glass walls – was built as a permanent structure, with the intention of potentially being used as an events venue once the site is completed. Ashling Evans, General Manager of Real Estate at Amexon, explains this vision: “In the future, the Presentation Gallery will transform into more than just an events venue – it is designed to foster connections and inspire creativity.” The gallery is designed to host organised and private events, from classical concerts to fashion shows and art exhibitions, expanding its role to include that of community engagement and cultural enrichment.
Presentation Gallery entrance area, image by Gladstone Media Inc.
Inside, the wood paneling and green spaces recall the combined theme of Central Park, where city meets nature. In the Finish Gallery, prospective buyers can explore a curated selection of high-quality interior finishes…
Target Gallery in Presentation Gallery, image by Gladstone Media Inc.
…alongside vignettes of rooms in the residential suites, such as kitchens in warm wood tones, luxurious bathrooms and walk-in closets.
Kitchen vignette in the presentation gallery, image by Gladstone Media Inc.
The gallery's award-winning design and vision for the future align with Amexon's broader goals for The Residences at Central Park. The planned community will be equipped with over 1,500 electric vehicle charging stations, one for every parking space. Residents will also have quick access to public transit, just steps from the TTC's Leslie Station and the relocated Oriole GO Station.
An aerial view of the Residences of Central Park with the Presentation Gallery at bottom right, designed by Core Architects for Amexon
Central Park's five buildings will range in height from 12 to 31 stories, including The Park Club, a 51,800-square-foot facility with gyms and two saltwater pools. To meet the needs of professionals who prefer a hybrid work model, the development will also include a co-working studio equipped with modern technology. Other amenities include a children's playground, golf simulator, bowling alley and pet grooming area. With shops, cafes and lush parkland, The Residences at Central Park is designed to be a sustainable and community-focused environment, with the Presentation Gallery serving as a microcosm of the larger community.
UrbanToronto will continue to monitor the progress of this development, but in the meantime you can learn more about it in our database file linked below. If you'd like, you can join the conversation in the associated project forum thread or leave a comment in the space provided on this page.
* * *
UrbanToronto has a research service, UrbanToronto Pro, that provides comprehensive data on construction projects in the Greater Toronto Area – from proposal to completion. We also offer instant reports, downloadable snapshots based on location, and a daily subscription-based newsletter, New Development Insider, that tracks projects from the initial application.















