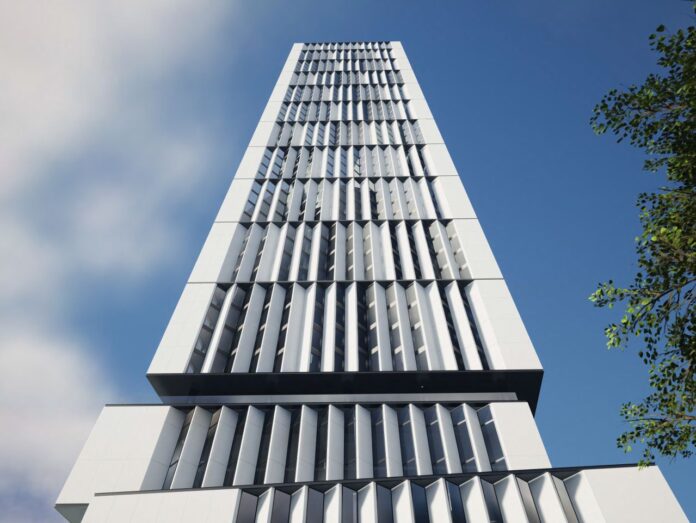To increase density near the soon-to-open Mount Dennis Line 5 and GO Station, Gairloch Developments has revised its proposal for 15 Hollis Street. The tower, designed by architects Alliance, has been increased from 34 to 48 storeys. Located just steps from the station, the developer recently submitted updated documents to meet the requirements to apply for an amendment to the Official Plan and Zoning Bylaw after a settlement offer submitted to the city was ratified by the Ontario Land Tribunal (OLT) last year.
Looking south at 15 Hollis Street, designed by architects Alliance for Gariloch Developments
The site, located on the southeast corner of Hollis Street and Weston Road, covers 1,793 sq m and consists of five low-rise residential buildings numbered 11 to 23 Hollis. These buildings form a substantially rectangular site directly north of Eglinton Avenue West.
View east to current location, image retrieved from Google Maps
Gairloch submitted an initial application in June 2021.
Previous design by architects – Alliance for Gariloch Developments
The latest version envisages a 48-storey tower, with the total height increasing from the previously proposed 117.05 m to 156.05 m. The total number of residential units in the design has increased from 365 to 583. The gross floor area (GFA) has been expanded from 23,305 m² to 39,217 m², with a Floor Space Index (FSI) of 17.6.
The interior spaces would now extend over 1,190 m², a slight increase from the previous 1,172 m², while the outdoor facilities have been significantly increased from 288 m² to 1,024 m². An outdoor terrace is planned on the six-story podium. The design calls for four elevators, roughly one for every 146 residential units, which means significantly longer wait times for residents.
Looking west over Mount Dennis GO Station to the podium, image from the submission to the City of Toronto
The three-level underground car park provides space for 94 resident and 9 visitor parking spaces. The number of parking spaces has been reduced from the 134 originally proposed, mainly due to the reduction of the 36 visitor parking spaces originally proposed. The number of bicycle parking spaces would now total 585 (previously 329), with 526 for residents and 59 for visitors.
Ground floor plan designed by architects Alliance for Gariloch Developments
Mount Dennis station is currently served by several bus routes, long before the building could be built, and will open immediately to the southeast. It will serve as the first western terminus of Line 5 and will also be a new stop on the Union Pearson Express and GO Kitchener lines. In addition, the Eglinton Crosstown West Extension will extend Line 5 to Etobicoke and Mississauga, possibly also before this building opens, allowing for better access to the west.
An aerial view of the site and surrounding area, image from the submission to the City of Toronto
With the station opening soon, the Mount Dennis neighbourhood is undergoing a major transformation, and several high-rise proposals are in the pipeline. To the west of the site, there are several proposals in response to the designation of the lands surrounding the station as a protected area for major transit stations, where high density is encouraged. These include the 35-story 9 Oxford Drive, the 37-story 8 Locust Street, and 1175 Weston Road and 17 Locust Street, which propose 38 and 48 stories, respectively. Further west, the Denarda Towers are planned, at 39 and 43 stories. South of Mount Dennis Station, twin towers of 24 and 34 stories are proposed for 955 Weston Road, while 25 Photography Drive proposes an ambitious seven towers ranging from 20 to 49 stories.
UrbanToronto will continue to monitor the progress of this development, but in the meantime you can learn more about it in our database file linked below. If you'd like, you can join the conversation in the associated project forum thread or leave a comment in the space provided on this page.
* * *
UrbanToronto has a research service, UrbanToronto Pro, that provides comprehensive data on construction projects in the Greater Toronto Area – from proposal to completion. We also offer instant reports, downloadable snapshots based on location, and a daily subscription-based newsletter, New Development Insider, that tracks projects from the initial application.















