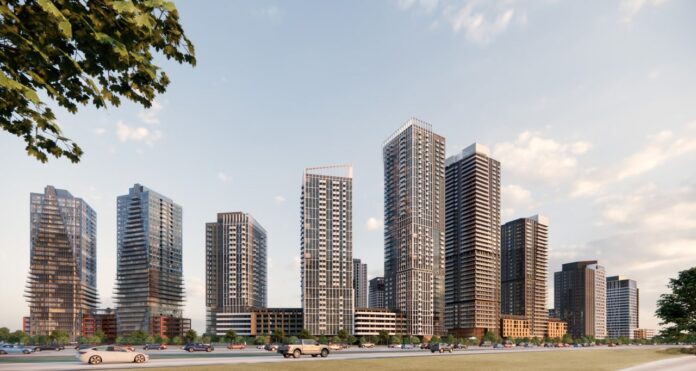Development activity has picked up pace in the eastern Greater Toronto Area, with high-rise developments planned along Highway 401 in Pickering. The latest project to take shape is the Pickering Design Centre, a master-planned, mixed-use development adjacent to the Brock Road interchange on Highway 401. Designed by Turner Fleischer Architects for Bayfield Realty Advisors, this ambitious, multi-phase project includes residential, commercial and public spaces across seven blocks. The first application focuses on Block 1, which will feature two 31-storey towers.
Looking north towards the Pickering Design Centre, designed by Turner Fleischer Architects for Bayfield Realty Advisors
The site, located at 1755 Pickering Parkway, is currently occupied by The Shops at Pickering Ridge, a single-level shopping center with many stores including Staples and Goodlife Fitness. The development plan calls for maintaining the existing 100,000 square foot retail function through a tenant relocation strategy that will accommodate the current stores over the course of each phase, either in the newly constructed blocks or elsewhere on the site.
View south to the Shops at Pickering Ridge, image from Google Maps
Applications to amend the Official Plan and Land Use Planning Bylaw to facilitate the development of Phase 1 were submitted in June 2022. However, after review and consultation with the City of Pickering planning staff, a deferral was granted in January 2023 to allow the applicant team the opportunity to expand the application to cover the entire site.
Site plan for the Pickering Design Centre, designed by Turner Fleischer Architects for Bayfield Realty Advisors
The plans provide for a gross floor area (GFA) of 341,185 sq m for residential use and 26,693 sq m for non-residential use, including a mixed-use office building, with a gross floor area index (FSI) of approximately 3.41. When fully completed, the seven blocks of the Pickering Design Centre would house buildings ranging in height from 20 to 43 storeys, with podiums from three to seven storeys, providing 5,249 residential units as well as a public park at the centre of the site.
The expansion is to take place in three main phases. Phase 1 is to be completed in 2026 and will focus on Block 1. In the subsequent phases, Blocks 2 to 4 are to be completed by 2031 and Blocks 5 to 7 by 2036.
Site plan for Phases 1 and 2 designed by Turner Fleischer Architects for Bayfield Realty Advisors
Block 1 is located in the westernmost part of the site adjacent to Brock Road and covers an area of 11,814 sq m. It would feature an L-shaped shared seven-storey podium with two 31-storey towers (103.92 m). These towers would house a total of 678 residential units.
Block 1, designed by Turner Fleischer Architects for Bayfield Realty Advisors
The total gross floor area (GFA) of this block would be approximately 55,945 sqm, of which 52,738 sqm is residential and 1,669 sqm is retail. Amenities would be located on the sixth and seventh floors, with 1,538 sqm indoor and 1,052 sqm outdoor. A four-level underground car park would provide 58 retail, 97 visitor and 547 resident parking spaces. For cyclists, there would be 10 retail and 315 resident parking spaces. With three elevators per tower, there would be one elevator for every 113 units, meaning longer than desirable wait times.
Ground floor plan for Block 1, designed by Turner Fleischer Architects for Bayfield Realty Advisors
The site is approximately equidistant from both Pickering and Ajax GO stations, approximately 2 km from each. These transit hubs are a 5-7 minute drive or 30 minutes by public transit. The site is served by Durham Region Transit with multiple routes, including a direct connection to the site along Pickering Parkway.
An aerial view of the site and surrounding area, image from the submission to the City of Pickering
To the north, SmartCentres Pickering is proposing a major redevelopment on 48 acres. Block 1 will include 33- and 34-story towers. North of Kingston Road, plans include The Highmark at 12 and 16 stories, 2055 Brock Road at up to 20 stories and 1970 Brock Road at 30 stories. To the east, near the Ajax GO Station, three buildings of 27 to 29 stories are proposed at 275 Western Road South and two 60-story towers are planned at 190 Westney Road South. To the west, closer to the Pickering GO Station, 1515 Pickering Parkway is proposed at 40 stories. The planned community of Universal City Pickering is already under construction and includes five buildings of 17 to 37 stories. Pickering City Centre envisions a redevelopment of the mall. Eight buildings are planned, including nine towers with 42 to 55 floors. Four of them are part of Block 1 and extend over 40 to 55 floors.
UrbanToronto will continue to monitor the progress of this development, but in the meantime you can learn more about it in our database file linked below. If you'd like, you can join the conversation in the associated project forum thread or leave a comment in the space provided on this page.
* * *
UrbanToronto has a research service, UrbanToronto Pro, that provides comprehensive data on construction projects in the Greater Toronto Area – from proposal to completion. We also offer instant reports, downloadable snapshots based on location, and a daily subscription-based newsletter, New Development Insider, that tracks projects from the initial application.














