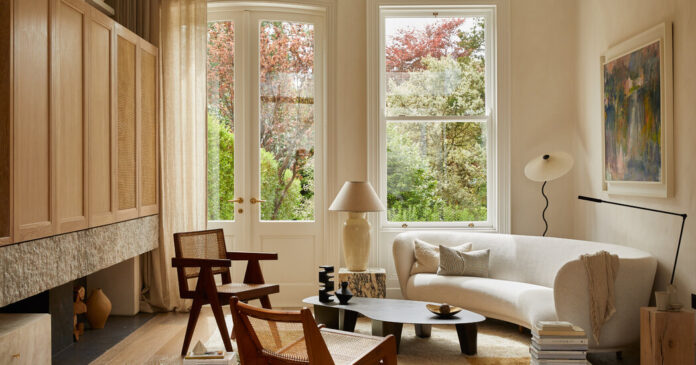While waiting for the arrival of their third child in Belfast, Northern Ireland, Kerri and Neil Beggs encountered a problem familiar to families everywhere: They needed more space but didn't have the budget for the type of home they wanted.
“We realized we were in a certain price range, and it was a pretty big jump in price for the size of house we wanted,” said Ms. Beggs, 44, a medical professional. She and Mr. Beggs, 47, who runs a plumbing company, had rented a narrow, four-story townhouse that sometimes felt more like a grand staircase than a home, and they wanted more space inside and out.
Luckily, they had met Craig Hutchinson, founder of the London architectural firm Hutch Design, through a mutual friend, and he offered to help them evaluate various properties.
When they toured a dilapidated 1907 Victorian, divided into three damp apartments with outbuildings in the backyard, it seemed too far-fetched to contemplate. “I was pretty overwhelmed by it,” Ms. Beggs said, “even though I’ve always had a passion for older houses.”
Mr Hutchinson agreed. “It was really in terrible shape,” he said. “There were holes in the roof and damp rising on the ground floor.”
But that's what makes it ideal, he emphasized.
“Craig said, 'Well, there's huge potential – you just have to turn it off and redesign it,'” Ms. Beggs recalls.
The couple decided to take a risk and bought the house in 2019 for about 475,000 British pounds (about $600,000). Then Mr. Hutchinson got to work.
Since the house is in a conservation area, he planned a faithful restoration of the brick and lime plaster façade with new double-glazed windows that resembled the drafty old single-glazed windows. Inside, he had the freedom to create an interior that combined modern and traditional elements.
“In the Victorian era there were a lot of closed, separate rooms,” Hutchinson said. But he knew the Beggses wanted something more open.
“Since their children are still quite young, they wanted to be able to see the children from anywhere,” he said – especially when the parents are working in the kitchen and the children are playing outside.
As a result, the main living space of the three-story, 4,100 square foot home now consists of one large room that includes the living room, kitchen and dining area. Mr. Hutchinson not only tore down walls, but also cut through the floor above them to create a high, 23-foot ceiling above a low limestone chimney. Along with two French doors leading to the spacious front yard, the cutout helps channel light from the second floor windows into the living room.
Although most of the original architectural details were lost long before the couple's arrival, Mr. Hutchinson wanted to emphasize the house's age by incorporating traditional elements: arched and paneled doors, moldings and chair rails, and cantilever doors that almost disappear into the walls.
“Because we had lost so many Victorian decorative details, we wanted to introduce some things to replace them,” he said.
To combat Belfast's often cloudy weather, three skylights help bring in natural light, which reflects off chalky painted walls and ceilings. A skylight channels sunlight into a mezzanine connecting the second and third levels, which Mr. Hutchinson created by cutting open a section of flooring. Another illuminates a new curved staircase. The third is a circular window directly above a walk-in shower, designed as a spiral of green tiles.
To finish the house, Mr. Hutchinson redesigned the front and back yards — yes, he removed the outbuildings — and, with landscape architecture firm FFLO, added select plantings that provide a sense of lush greenery and privacy. He also helped the couple furnish the home with sculptural pieces: Chandigarh chairs by Pierre Jeanneret and a steel coffee table by Vogel Studio in the living room; art and decorative accessories from Irish artists and craftsmen; and shaggy wool carpets and nubby linen curtains and linens.
Planning the project, including obtaining the necessary permits, took about a year and a half, and construction took another year and a half. The family moved into their completed home last February. Construction costs were approximately 178 euros per square foot (approximately $227).
“It was a long process and very stressful at the time, but in the end it was worth it,” said Ms Beggs, who loves that the house has the character of an old home but the comfort of a new one. “It sounds cheesy, but it just makes me smile. It is a restful and relaxing house.”
For weekly email updates on residential real estate news, sign up here.

















