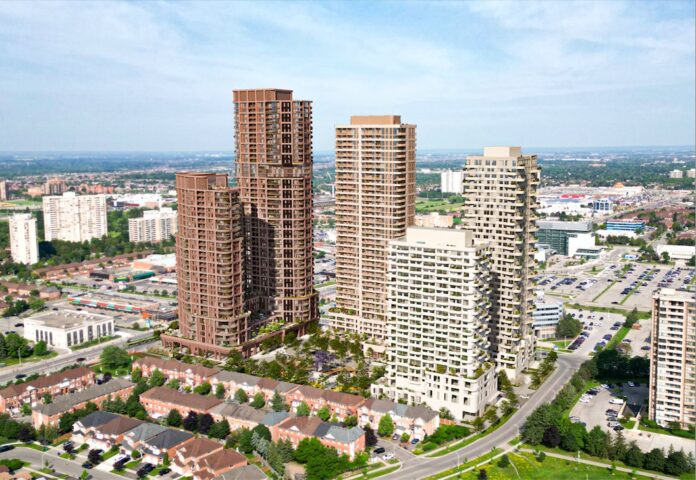As a new LRT is built along Hurontario Street to improve its connectivity to the rest of the Greater Toronto Area, Brampton’s Fletcher’s Creek South neighborhood is trending towards more density and height. A standout proposal in this area between Highway 407 and Steeles Avenue is 200 County Court Boulevard, designed by superkül for Stanford Homes. The site is located on the southern edge of Brampton’s designated city center and is adjacent to the future Ray Lawson stop on the Hurontario LRT.
Looking west at 200 County Court Boulevard designed by superkül for Stanford Homes
The site currently contains a small shopping center with one-story buildings and a surface parking lot. Instead, Stanford Homes wants to transform this property into a vibrant, mixed-use hub of five towers ranging from 22 to 44 stories surrounding a central open space.
An aerial view of the current on-site space, image courtesy of Stanford Homes
The gross floor area (GFA) of the project is 135,780 m², the non-residential GFA is 2,520 m². Three towers stand alone, each with five-story podiums, while two buildings are based on a shared six-story podium. A three-story underground car park will provide space for 1,226 parking spaces, of which 389 are for visitors and 837 for residents. There are 973 resident spaces for cyclists, 195 for visitors and 6 for non-residents.
Looking east at 200 County Court Boulevard designed by superkül for Stanford Homes
The roadsides of the site along Hurontario, County Court and Havelock will be enlivened by commercial space, which could be offices, retailers or catering establishments. The inclusion of residential lobbies will further activate these urban fringes. However, the internal character of the site would be more soothing in comparison, characterized by townhouses and interiors at the base of the buildings, all facing the central landscape.
An aerial view of 200 County Court Boulevard, designed by superkül for Stanford Homes
This space would be enhanced by outdoor amenities for residents and two POPS (Privately-Owned Publicly-Accessible Space) that encourage interaction with the broader community. One POPS will connect the 34- and 38-story buildings at the north end, while the second will serve as a central plaza. A total of 4,651 m² of indoor and 6,242 m² of outdoor space is planned, including a roof terrace between the towers that rise above the shared podium.
Additionally, a linear park comprising approximately 10% of the site will enrich the southern edge of the site, providing continuous block connectivity and enhancing the pedestrian experience. Havelock Park is across the street to the northeast.
The central open space, image courtesy of Stanford Homes
The exteriors of the five buildings are designed with common gestures such as soft corners and earth-toned materials, including brick and precast concrete. Even metal accents share the palette, all arranged in a gradient of warm tones from east to west. The design also includes uniquely articulated balconies, some recessed and others protruding.
North elevation of three tallest towers, image courtesy of Stanford Homes
The complex will have a total of 1,946 residential units. The 22-story building would house 250 units served by three elevators, for a ratio of approximately 83 units per elevator. The other buildings, which will each have 4 elevators, will house 273, 384, 460 and 465 units, respectively, with ratios ranging from 68 to 116 units per elevator.
South elevation of the two shorter towers, image courtesy of Stanford Homes
The location is strategically located next to the nearest LRT stop and is currently served by the Zum express bus route and regular buses. Highway 407 is just 500 m south. Two bus lines have direct connections to the motorway. The Hurontario LRT, which began construction in 2021 and is expected to be completed in 2024, will provide connections to Zum Transitway services, the Mississauga Transitway at Square One, the Milton GO line at Cooksville station, and the Lakeshore West GO line at Port Credit train station.
An aerial view of the site and the future Hurontario LRT station, image courtesy of Stanford Homes
The City of Brampton is currently processing numerous development applications for the Fletcher’s Creek South neighborhood. This development will further intensify the area in support of new transit options.
UrbanToronto will continue to monitor the progress of this development, but in the meantime you can learn more in our database file linked below. If you’d like, you can join the discussion in the associated Project Forum thread or leave a comment in the designated area on this page.
* * *
UrbanToronto has a research service, UrbanToronto Pro, that provides comprehensive data on construction projects in the Greater Toronto Area – from proposal to completion. We also offer instant reports, downloadable snapshots based on location, and a daily subscription newsletter, New Development Insider, that tracks projects from the first application.
| Related companies: |
STUDIO tla, WND Associates Ltd |















