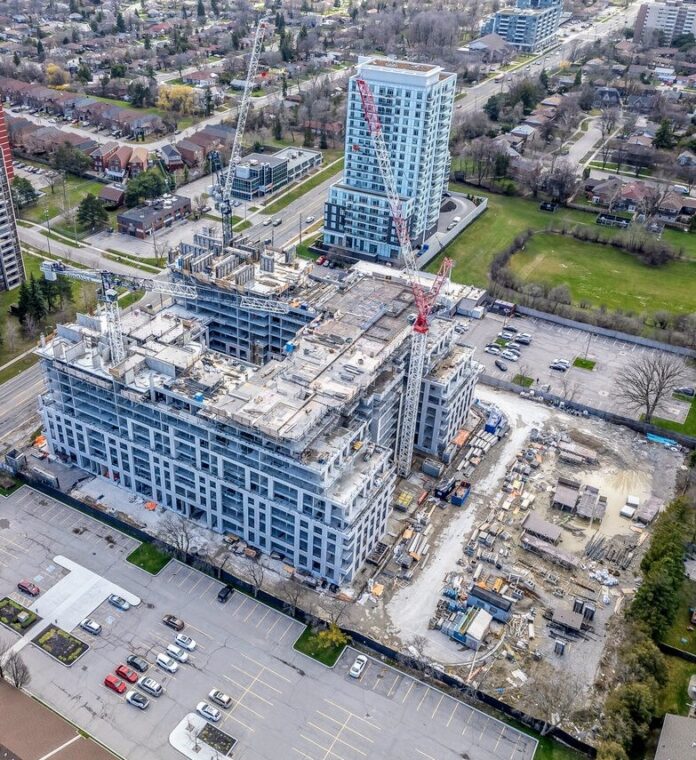UrbanToronto last visited Pinnacle Toronto East in northwest Scarborough in November 2022, where drone footage captured ongoing concrete work for the subterranean levels. Over a year and a half later, that foundation is now allowing for significant progress, with development now well above grade. Designed by Arcadis for Pinnacle International, this project sits on a 3.5-acre site at 3260 Sheppard Avenue East and could one day be walkable from a station on Warden Avenue when the Sheppard Subway is extended.
Looking northeast towards Pinnacle Toronto East, designed by Arcadis for Pinnacle International
An aerial photo from April 2023 shows the first work above ground. Three tower cranes can be seen on site, the one in the bottom rear of the photo is for the east tower, which will be 30 stories high. The crane on the right is for the west tower, which will also be 30 stories high. The crane on the left is where an 11-story mid-rise building will form the northern end of the project.
An aerial view from the southeast looking at the West Tower (right) above ground and the East Tower (left) on its way to ground, image by UrbanToronto Forum contributor kris
A year later, in April 2024, another aerial photograph looks southwest at the growing complex, then nine to eleven stories high. The O-shaped podium is visible, forming a central courtyard. The central building is set back at its east and west ends at the seventh and ninth floors.
An aerial view looking southwest of the rising towers and the emerging O-shaped podium, image by UrbanToronto Forum contributor TwinHuey
A May 2024 ground level view shows ongoing construction along Sheppard. The towers have each reached the 13th floor, while formwork and concrete pours are progressing on the 14th floor. The four-story podium is fully formed, while two additional floors above connect the towers, forming a unified base before they rise independently. The design includes both projecting and recessed balconies, with the projecting balconies centrally located in the south facade of both towers.
Looking north from Sheppard Avenue East to the south elevation, photo by UrbanToronto Forum contributor kris
As we move closer to the podium on July 1, 2024, we get a look at the cladding details: The podium is to feature precast brick pattern cladding, with the areas around the balconies to be colored red. Since the center of each precast brick pattern section is shown red in renderings, it's possible these will be hand-colored after installation. Meanwhile, a window wall has been installed on the second level, with a pattern of blue reflective coating on the glass, two horizontal crossbars, and a single vertical mullion dividing each window, along with parapets and frames around them.
A close-up of the prefabricated cladding on the podium, image by UrbanToronto Forum contributor GTAcondo
In this northeast view, each of the towers has reached the 18th floor, and construction is still underway above that. Formwork is visible on both towers near the cranes. To the left, behind the west tower, the 11-story mid-rise is now complete. Along Sheppard Avenue East, precast cladding is being installed on the fifth through eighth floors above the podium to create a visually unified design for the entire exterior facade.
Looking northeast at the high-rises and the central building behind them, photo by UrbanToronto Forum contributor GTAcondo
Once completed, Pinnacle Toronto East will consist of three-storey townhouses with floor plans of 36.56 m² and 99.47 m². Together they will house 788 residential units.
UrbanToronto will continue to monitor the progress of this development, but in the meantime you can learn more about it in our database file linked below. If you'd like, you can join the conversation in the associated project forum thread or leave a comment in the space provided on this page.
* * *
UrbanToronto has a research service, UrbanToronto Pro, that provides comprehensive data on construction projects in the Greater Toronto Area – from proposal to completion. We also offer instant reports, downloadable snapshots based on location, and a daily subscription-based newsletter, New Development Insider, that tracks projects from the initial application.














