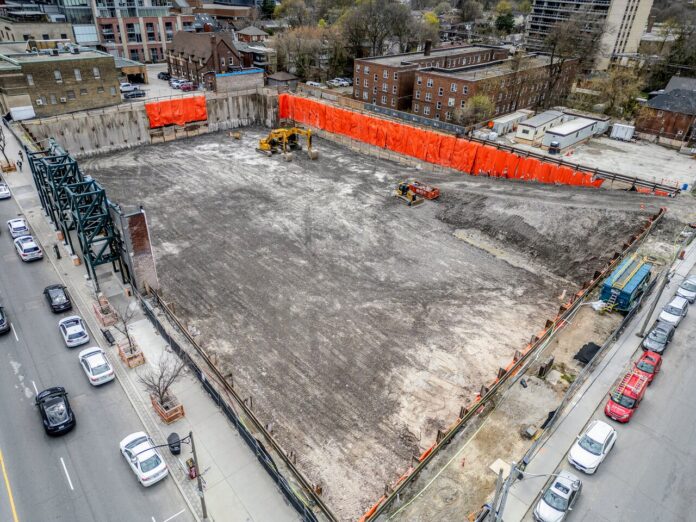Designed by Hariri Pontarini Architects for First Capital, two rental residential towers are under construction rising from an eight-story mixed-use podium at 2444 Yonge Street in Midtown Toronto. A Minor Variance application has increased height and density compared to previously approved plans. Excavation work began in spring 2022 with the demolition of older buildings on the site and began a year later at the southern end of the site. Since the excavations are almost complete, construction work is awaiting the next permits.
Looking west at 2444 Yonge Street, designed by Hariri Pontarini Architects for First Capital
Looking southeast below, this aerial drone image from April 2024 offers a vibrant snapshot of the excavation flanked by the bustling Midtown neighborhood. An orange tarp drapes the center section of the southern retaining wall. Two yellow excavators are stationed within the pit, while a smaller excavator is positioned near a disposal bin closer to the north end. To the east along Yonge Street, the rear of the preserved historic walls of 2430 and 2434 Yonge Street can be seen. In the background, the skyline is punctuated by several tower cranes, notably at nearby 65 and 75 Broadway Avenue to the east.
An aerial view looking southeast toward the excavation site, image by UrbanToronto forum contributor TwinHuey
This month, a snapshot from the ground through a fence offers a closer look, albeit with few changes. The yellow excavators, now positioned more centrally within the pit, are parked near a dirt ramp that rises to the northwest corner. Rows of tiebacks are visible along the retaining walls, ensuring their structural integrity. Above we see the struts and protective films of the historic walls. Construction progress will be paused until the above-ground permits are completed. Approval for the foundation at the south end of 2400 Yonge Street was granted on May 3, 2024.
Looking southeast at the excavators on site and the surviving historic walls, image by AHK, UrbanToronto Forum contributor
The plans were recently expanded through a minor variance request that was approved by the Board of Adjustment on April 11, 2024, with a cash contribution to the city's Community Benefits fund as a condition of approval. The north tower has grown from 21 to 25 stories, reaching a new height of 309 feet, while the south tower has increased from 27 to 31 stories, reaching a new height of 375 feet. The Board of Adjustment issued a final and binding notice earlier this month, on May 3, 2024.
The variance means that the gross floor area (GFA) is adjusted upwards from 48,064 m² to 52,385 m², increasing the number of residential units from 552 to 636, with the housing mix comprising 18% one-room apartments, 46% one-room apartments and 26% two-room apartments. bedrooms and 10% three-bedroom suites. The larger project is consistent with the city's broader goal of densification, particularly in transit-friendly areas. On the ground floor, the complex will add 6,132.91 square meters of retail space along the Yonge Street sidewalk.
Previous plan designed by Hariri Pontarini Architects for First Capital
The approval led to the introduction of four “short” resident parking spaces specifically for small vehicles within the underground car park. This adjustment compensates for the removal of two car share parking spaces previously planned to meet development requirements. The project now includes 190 resident and 62 visitor parking spaces. Bicycle parking capacity was also slightly increased from 665 to 683 spaces, including 573 long-term and 64 short-term residential spaces as well as 13 long-term and 22 short-term commercial spaces and 11 publicly accessible spaces. The changes also include converting some exterior bike parking spaces from a ring post design to a bike rack.
An aerial view of the site and surrounding area, image from Google Maps
The facility's increased density reflects its transit-oriented neighborhood. The site is a short six-minute walk, or approximately 450 m, from the Eglinton Station on Yonge Line 1 and the soon-to-open Crosstown LRT on Eglinton Line 5.
UrbanToronto will continue to monitor the progress of this development, but in the meantime you can learn more in our database files linked below. If you'd like, you can join the discussion in the associated Project Forum thread or leave a comment in the designated area on this page.
* * *
UrbanToronto has a research service, UrbanToronto Pro, that provides comprehensive data on construction projects in the Greater Toronto Area – from proposal to completion. We also offer instant reports, downloadable snapshots based on location, and a daily subscription newsletter, New Development Insider, that tracks projects from the first application.














