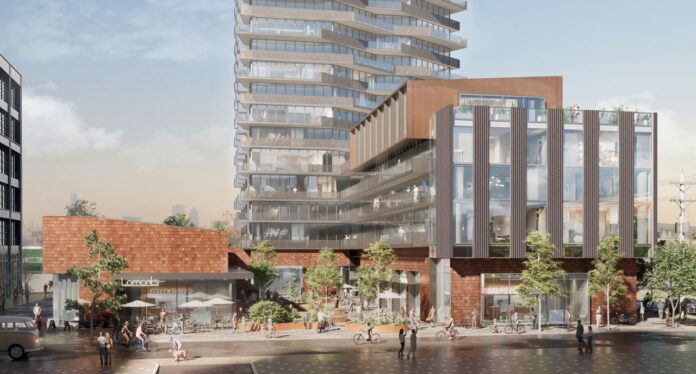In Toronto's ever-evolving Junction Triangle neighbourhood, Marlin Spring Developments has proposed a high-rise complex at 158 Sterling Road. Designed by Giannone Petricone Associates, the project is part of the broader Sterling Master Plan and includes a 39-storey mixed-use residential and commercial building, as well as low-rise commercial and live/work buildings. This development covers blocks 5B, 5C and 5D on the south side of Sterling Road and Perth Avenue.
Looking northwest at 158 Sterling Road (Blocks 5B and C), designed by Giannone Petricone Associates for Marlin Spring Developments
The site is currently a mix of brownfield land and a parking lot, and is occasionally used as a staging area for adjacent construction. The larger site lies within the northwest portion of the Sterling Master Plan and is bordered by Perth Avenue to the north, Sterling Road to the north and east, and the West Toronto Railpath to the west. Within Metrolinx's Bloor-Dundas Mobility Hub area, the surrounding blocks contain low and mid-rise residential, commercial and industrial buildings.
Sterling Master Plan and Block Context Plan, image from submission to the City of Toronto
The Sterling Masterplan envisions a comprehensive, mixed-use redevelopment of the Junction Triangle, structured around an expanded network of public and private streets. Divided into five general development blocks, it would include new public parkland and POPS (Privately-Owned Publicly-accessible Space). The masterplan envisions a new L-shaped private road within the site, as well as new private lanes. It aims to create retail, residential, daycare, offices and parks, including the House of Assembly currently under construction at 201 Sterling Road, while commercial buildings at T3 Sterling Road were completed last year. The restored Tower Automotive Building is the centerpiece of the area and the new home of the Museum of Contemporary Art Toronto Canada and the offices of Zeidler Architecture.
Looking southeast to the House of Assembly (left), Auto BLDB (centre) and T3 Sterling Road (right), image by UrbanToronto Forum contributor emphurent
The plan approval application for 158 Sterling Road proposes a 39-storey multi-use condominium tower with a five-storey arm in Block 5B and a low-rise commercial building in Block 5C. Block 5D would be part of the landscaped and planned open space on the site. The 39-storey tower, rising to 130m in height, would feature a five-storey podium and provide 30,256sqm of residential gross floor area (GFA) with 477 residential units and a Floor Space Index (FSI) of 6.67. 603sqm of retail space and ground floor live-work units are planned on the podium. Complementing this, the low-rise commercial building to the south, rising to 9.28m in height, would include 963sqm of non-residential GFA.
The plans include 10,000 square feet of interior and exterior space. The tower would have four elevators, or about one for every 119 units, which would mean longer than usual wait times. A POPS would be planned in the space between the two arms of the complex.
Ground floor plan designed by Giannone Petricone Associates for Marlin Spring Developments
A two-storey underground car park would provide 142 parking spaces for residents and 25 for visitors and commercial use. For bicycles, 390 long-term and 44 short-term parking spaces would be provided in the basement, as well as 40 long-term and 14 short-term parking spaces on the upper floor.
Site plan designed by Giannone Petricone Associates for Marlin Spring Developments
The site is located between Bloor Street West and Dundas Street West with bus and streetcar connections, and is within walking distance of both the Lansdowne and Dundas West stations on Bloor Line 2, as well as the Bloor GO/Union Pearson Express (UPX) station. As part of the Metrolinx GO expansion program, the area will benefit from service upgrades on existing lines, while another GO station is planned near Bloor and Lansdowne, which would provide additional transit options upon completion, expected in November 2027.
Aerial view of the site and surrounding transportation, image from submission to the City of Toronto
There are other redevelopment proposals for the area. To the north, 221 Sterling Road is proposed to have three towers ranging from 20 to 29 storeys, 72 Perth Avenue is proposed to have 16 storeys, 1439 Bloor Street West is proposed to have 14 storeys, 1425 Bloor Street West is proposed to have 20 storeys, the Sterling Automotive building is proposed to have 19 storeys and 1319 Bloor Street West is proposed to have 31 storeys. To the west, 2280 Dundas Street West is proposed to convert the existing shopping centre south of Dundas West Station into a mixed-use complex with seven buildings ranging from 6 to 38 storeys.
UrbanToronto will continue to monitor the progress of this development, but in the meantime you can learn more about it in our database file linked below. If you'd like, you can join the conversation in the associated project forum thread or leave a comment in the space provided on this page.
* * *
UrbanToronto has a research service, UrbanToronto Pro, that provides comprehensive data on construction projects in the Greater Toronto Area – from proposal to completion. We also offer instant reports, downloadable snapshots based on location, and a daily subscription-based newsletter, New Development Insider, that tracks projects from the initial application.
| Related companies: |
Bousfields, Counterpoint Engineering, EQ Building Performance Inc., Ferris + Associates Inc., Giannone Petricone Associates, Goldberg Group, Gradient Wind Engineers & Scientists, Grounded Engineering Inc., Hazelview Investments, Hines, Jablonsky, Ast and Partners, Janet Rosenberg & Studio, Menard Canada Inc., Mulvey & Banani, Quasar Consulting Group, RJC Engineers, Urban Strategies Inc., Vortex Fire Consulting Inc., Walters Group, WZMH Architects |














