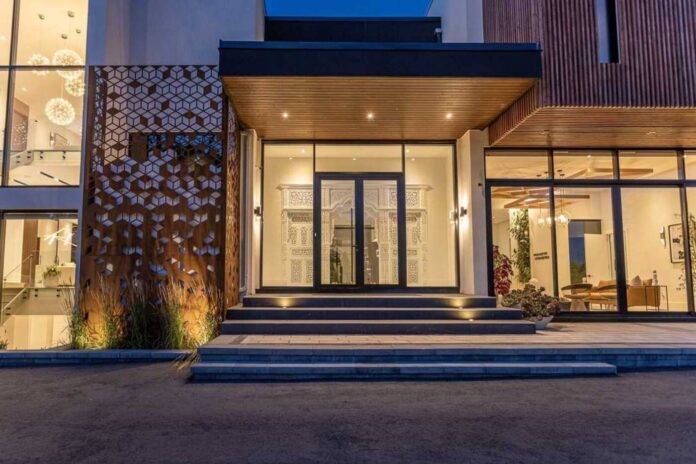At first glance, this modern building looks more like a museum than a residential building.
So much so that the foyer includes a waterfall fountain installation.
To be clear, most homes don’t have a floor-to-ceiling water feature in their front entrance — that’s some art gallery stuff right there.
The front door.
But it could be because 14455 Woodbine Ave. was designed by architect Prithula Prosun Roy.

A view from the second floor into the dining room and courtyard.
Roy has designed buildings like the University of Windsor and they also built the Bialik Hebrew Day School in Toronto.

The living room with a gas fireplace.
Despite its museum qualities, however, this home has all the warmth and comfort of home. 
The kitchen and the dining room.
Its architectural style is definitely modern and minimalist with clean lines and large open spaces.

A plant wall.
But the added pops of color and use of natural textured materials like wood and stone still give the home some personality.

The ground floor with an open concept.
The harmonious fusion of indoor and outdoor life makes this house something special.

One of the bathrooms.
The home features over 10,000 square feet of living space, five bedrooms and seven bathrooms.

A seating area.
The high ceilings, expansive views and abundance of natural light make the rooms feel bright and airy.

The family room.
“Revelations throughout make this an ideal property for art collectors,” adds broker Kimberly Wake in the listing.

The kitchen and dining room overlook the fields.
The kitchen is elegant with cooking appliances and an exceptional view of the surrounding property.

An aerial view of the house at night.
Speaking of the surrounding property, this home sits on a whopping 1.3 acres.

The backyard.
The backyard is so big that the patio and outdoor kitchen look comically small.

The master bedroom.
The bedrooms, particularly the master suite, are just as great as the ground floor rooms.

The primary bathroom with a large bathtub.
The master suite also has a spa-like bathroom with a rain shower with a random boulder in it, giving you that outdoor shower feeling year-round.

The indoor swimming pool.
And if the spa-like bathroom isn’t enough, the home also has an infinity-edge indoor pool.

The quiet courtyard.
But the best part of the house is the courtyard which is in the middle of the house.

There is also a roof terrace off the main bathroom.
It truly makes this home perfect for both indoor and outdoor entertaining. And who doesn’t want a cool courtyard in the middle of their home?

The rear terrace and outdoor kitchen.
The home was previously listed for $6,388,800 but has just reduced its price to $5,988,000.















