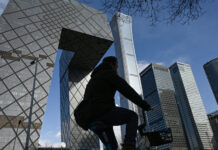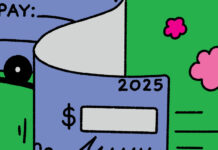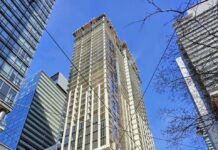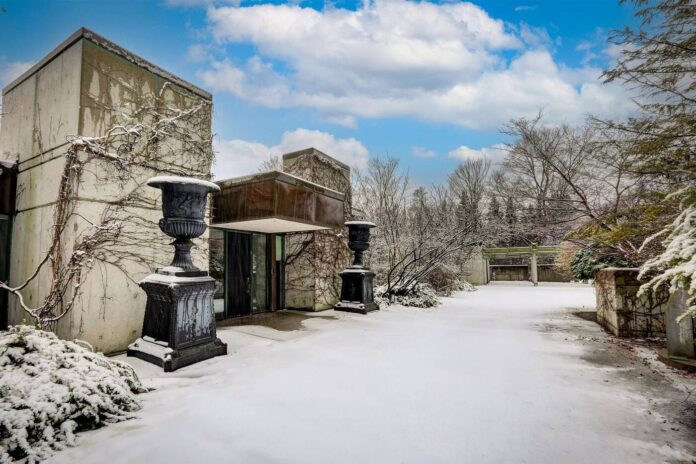If you've ever wanted a home that reminds you of a 1970s brutalist university library, then 112 Westwood Lane in Richmond Hill is for you. Just kidding… sort of.
Equal parts strange and equal parts amazing, this home is unlike any home we've ever featured before.
From the start, 112 Westwood Lane impresses with its winding entrance and dramatic design.
The front entrance.
If you look closely, you'll see an eye on the side of the building that looks like it's part of the trees – it's trippy.

The foyer.
Inside, you're greeted by a simple concrete, glass, and tile foyer that looks a bit like the lobby of a corporate office building.

The family room.
As you move further into the house, the living room opens up with impressive high ceilings and an all-stainless steel fireplace.

A room in the basement with an exit.
Most of the house is on one level, but there is a basement with three bedrooms and a second kitchen.

The kitchen, which opens onto the terrace.
On the ground floor you will find three spacious bedrooms in addition to the main rooms.

A winter garden area with an interesting art installation.
There are some interesting design options throughout.

The master bedroom.
From the leopard-print carpet to the all-black bathroom, it's a bit feverish.

The view from the foyer to the winter garden.
And while the listing photos show a completely empty house, in the right hands and with interesting interior design, this place could be really cool.

High ceilings and tons of natural light.
The high ceilings and modern materials provide an interesting backdrop for some eye-catching designer furniture.

A guest toilet.
But what really sets this establishment apart is its commitment to entertaining. Calling all party enthusiasts!

The backyard.
As noted in the listing, the floor plan is designed for those who enjoy hosting, with plenty of exits to the patio and an expansive pool that just screams summer partying.

The annual property tax is $52,475.80.
However, the current snow cover makes it difficult to imagine summer parties.

A built-in hot tub.
But there's also an in-ground hot tub in the house, which seems to be the perfect place for parties in the colder months.

The kitchen has an attached butler's pantry and laundry room.
And the kitchen is huge, so it doesn't get too crowded when everyone is inevitably there.

The front entrance.
Currently, 112 Westwood Lane is listed for $10,150,000, which seems high considering the average home in South Richvale sells for $2.2 million.
A courtyard.
But this house is anything but average and sits on approximately 5.7 acres of land. It also borders lush green spaces right next to the Richmond Hill Golf & Country Club.

A view of the house.
However, we wouldn't be surprised if this home took a while to sell. In terms of design, it's definitely a real eye-catcher, and considering the price, it will be difficult to find the perfect buyer.
















