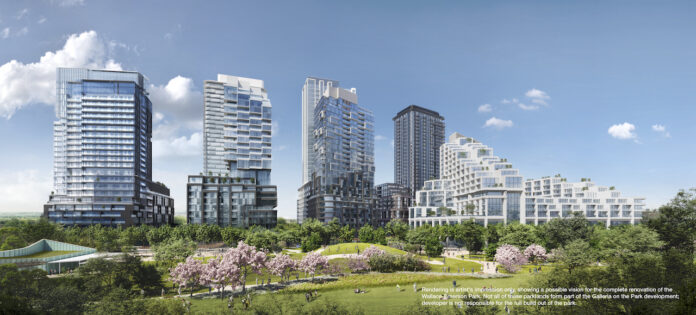Since 1972, the Galleria Shopping Center has stood at the intersection of Dupont and Dufferin streets in Toronto's Wallace-Emerson neighborhood. Now Almadev is transforming the site into a master-planned, mixed-use community, Galleria on the Park. This ambitious undertaking brings together residential, commercial and public spaces in eight different towers and their surrounding areas. The culmination of neighborhood intensification, Galleria on the Park is building a vibrant community of nearly 3,000 residential units, a sprawling 8-acre park and a state-of-the-art community center.
Looking north towards the Galleria on the Park, image courtesy of Almadev
The new 90,000-square-foot Wallace Emerson Community Center, designed by Perkins&Will, will be one of the largest community centers in Toronto. It aims to provide community engagement and well-being with a variety of programs including a daycare center, playground, gym and swimming pools. Full fitness facilities also include a dance studio, running track and outdoor ice skating track. The center is already taking shape quickly and progress can be seen as it reaches two floors above ground and features its unique shape and curvature alongside Galleria 01 and 02.
Wallace-Emerson Community Center, image courtesy of Almadev
The center will be located on the edge of the expansive eight-acre Wallace Emerson Park, which will form the heart of this community and provide a green haven in the urban environment. It will have three multifunctional rooms. First, the Community Heart will include a BMX and skateboard park, sports field and ice skating track for year-round activities. The “Play Heart” offers a diverse green meadow and a playful hill and invites residents to come together, socialize and take part in outdoor activities. Finally, Nature Heart offers a tranquil environment with a canopy of trees and winding paths.
The community will also feature nearly 300,000 square feet of space dedicated to a diverse selection of stores and services. From everyday amenities to boutique and artisan experiences, retail offerings aim for variety and vibrancy.
Kicking off the park's extensive redevelopment are Galleria 01 and 02, 24- and 29-story high-rises designed by Core Architects that bring a sleek, modern aesthetic to the western end of the site. After opening at the end of 2019, the buildings are now preparing to open their doors to their first residents. Preparations for occupancy are in full swing and are aimed at the end of May 2024. The pre-delivery inspections (PDIs) are planned for the beginning of May 2024, with the first occupancies shortly afterwards.
An aerial view looking south of construction at the Wallace-Emerson Community Center, image by Almadev
Galleria 01 and 02 offer living spaces that emphasize natural light and outstanding design. These residential towers offer stunning views of the park to the south and the dynamic stretch of Dupont Street to the north, with studio, one-, two- and three-bedroom units. Each suite offers a sophisticated design with modern countertops, elegant cabinetry and built-in appliances, and airy, open-plan kitchen and dining areas. The interior spaces are complemented by expansive terraces and balconies that invite the outdoors.
Own kitchen, Galleria 01 and 02, image courtesy of Almadev
On the third floor, families can enjoy a spacious and creatively designed children's playroom with art niches and various play structures that stimulate young people's imaginations. A kitchenette ensures comfort and conviviality at events and birthday parties. The building's twelfth floor offers numerous options for fitness enthusiasts, including a cabana-framed outdoor pool and a state-of-the-art cardio area where residents can work out while enjoying parkland views, complete with modern equipment, a yoga studio and a Sauna.
A co-working lounge encourages productivity and offers a dynamic space enhanced by a calm color palette and natural materials, reflecting the outdoor environment, while an outdoor terrace provides an intimate garden setting for social gatherings.
In-suite living room, Galleria 01 and 02, image courtesy of Almadev
While a handful of existing suites in Galleria 01 and 02 remain available, Almadev announces the release of new suites in Galleria III. The 31-story second phase, designed by Hariri Pontarini Architects, is making noticeable progress: six of the podium's seven floors are now completed. Its distinctive Flatiron design comes to life, and the curvature of the podium already suggests the distinctive shape that will characterize this new landmark.
Looking west towards Galleria III, designed by Hariri Pontarini Architects for Almadev
UrbanToronto will continue to monitor the progress of these developments, but in the meantime you can learn more in our database files linked below. If you'd like, you can join the discussion in the associated Project Forum thread or leave a comment in the designated area on this page.
* * *
UrbanToronto has a research service, UrbanToronto Pro, that provides comprehensive data on construction projects in the Greater Toronto Area – from proposal to completion. We also offer instant reports, downloadable snapshots based on location, and a daily subscription newsletter, New Development Insider, that tracks projects from the first application.
| Related companies: |
Almadev, Clark Construction Management Inc, Core Architects, Counterpoint Engineering, EQ Building Performance Inc., Gradient Wind Engineers & Scientists, Groundwater Environmental Management Services Inc. (GEMS), Hariri Pontarini Architects, Janet Rosenberg & Studio, Kramer Design Associates Limited, NAK Design Strategies, Peter McCann Architectural Models Inc., Pliteq, Rebar Enterprises Inc, The Fence People, Tulloch Engineering, U31, Unilux HVAC Industries Inc., Urban Strategies Inc., Walters Group |














