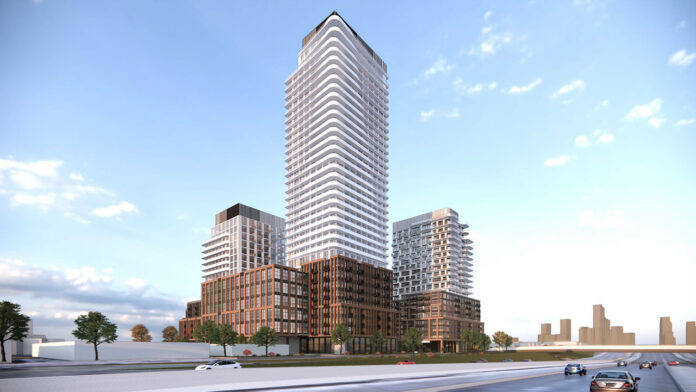Toronto’s ongoing and planned developments bring growth and change to a developing city, but also erase parts of its past. In South Etobicoke, on the northwest corner of Royal York Road and the Gardiner Expressway, a new proposal by Queenscorp Residences would result in the demolition of 10 low-rise buildings. The developer has submitted applications for changes to the official plan and zoning ordinance that would result in three new mixed-use buildings at 522 Royal York Road.
Looking south east at 522 Royal York Road as designed by Turner Fleischer Architects for Queenscorp Residences
The site consists of 11 lots west of Royal York Road just north of the Gardiner Expressway and one block south of Queensway. A parcel contains no structure. At this time, various one- or two-story commercial and residential buildings are located on these lots. They form two development packages; Lot 1 is approximately 11,207 square meters and Lot 2 on the south side of Queen Elizabeth Boulevard is approximately 3,028 square meters.
An aerial view of the two lots that make up 522 Royal York Road, image from filing with the City of Toronto
The proposal would result in all 10 buildings being demolished. In their place, the proposal calls for three new buildings designed by Turner Fleischer Architects. On the west side, a building would raise two residential towers on a common base, one at 117.9 m with 35 floors and the other at 63.9 m with 17 floors. In the north-east corner opposite Royal York Road would be another 41.7 m high, 10-storey building, the podium of which forms an L-shape, leading to eight storeys along Sinclair, a side street to the north. Finally, the design also envisages a building in the southeast corner at a height of 71.15 m with 20 floors.
Looking south from Sinclair Street towards the site in question, image taken from Google Street View
The west building would have a 10-story podium connecting its two towers, forming a flat U-shape. The building would recede 16 feet (5 m) from the north side of the property along Sinclair Street, along with additional setbacks along the podium. The design also includes a terrace that wraps around the east and north sides of the taller tower. The other buildings would also have multiple stepped backs and terraces on their fifth floors. Green roofs would tower over the buildings.
Looking south-west from Royal York Road towards the site in question, image retrieved from Google Street View
With a total of 967 residential units, the design would offer residents 3,880 m² of living space, including 1,939 m² of outdoor facilities. The podium for the west building would also contain 309 m² of office space. The design envisages a central courtyard spanning Queen Elizabeth Boulevard in the center of the buildings, with only driveways and green space. The buildings north of Queen Elizabeth would share a three-level underground car park with separate entrances. The garage would have 858 parking spaces, 75 of them for visitors. The south building would have a separate 3.5-level car park and 217 parking spaces, 22 of which are for visitors.
The development would also have 741 bicycle parking spaces for cyclists, 67 of which are for short-term use and 16 for visitors. For commuters, the location is adjacent to two bus routes that connect to either Royal York or Keele tube stations. The site is also approximately 850m north of the Mimico GO station.
Looking northeast at 522 Royal York Road as designed by Turner Fleischer Architects for Queenscorp Residences
The Queensway community of South Etobicoke, where 522 Royal York Road is located, is primarily residential, with commercial buildings along the Queensway and light industrial buildings overlooking the Gardiner. While there were 23 active or recently approved development proposals near the site as of November 2022, the proposal notes that the neighborhood’s population has remained stable in recent years.
In a neighborhood poised to transform itself through numerous developments, 522 Royal York Road would see major intensification and development, with several small buildings being replaced by a few large ones. The proposal argues that this would not have a significant impact on community services. It would look to the future and be consistent with transit and development plans for the neighborhood.
UrbanToronto will continue to monitor the progress of this development, but in the meantime you can learn more from our database file linked below. If you wish, you can join the discussion in the dedicated project forum thread or leave a comment in the space provided on this page.
* * *
UrbanToronto has a research service, UrbanToronto Pro, that provides comprehensive data on metro Toronto development projects from concept to completion. We also offer instant reports, downloadable snapshots based on location, and a daily subscription newsletter, New Development Insider, that follows projects from the first application.















