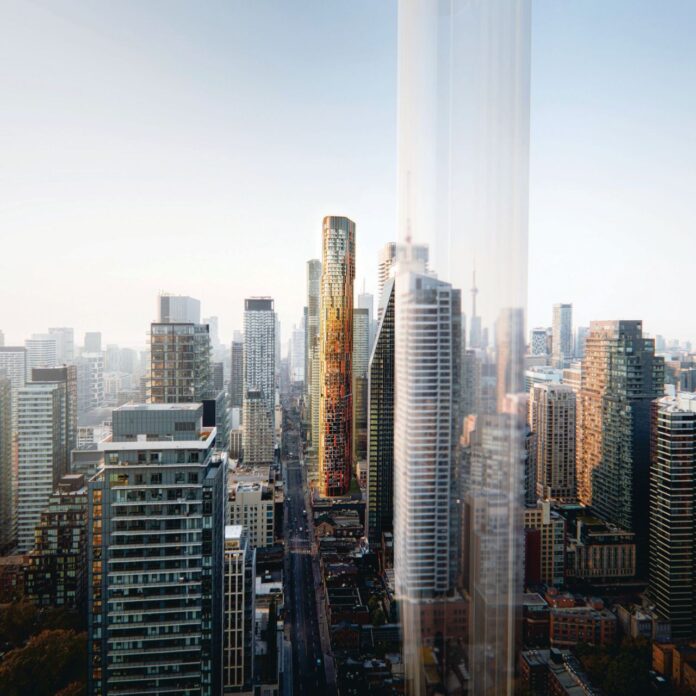KingSett Capital has proposed a 67-story mixed-use tower at 530 Yonge Street in downtown Toronto. Designed by Giannone Petricone Associates, it is located on the northwest corner of Yonge and Breadalbane streets and within four major transit station areas, including Wellesley and College stations. This is one of several high-rise proposals from KingSett along several nearby blocks of the Yonge Street corridor.
Looking south at 530 Yonge Street at center, designed by Giannone Petricone Associates for KingSett Capital
The 1,930 m² site is made up of 530 to 550 Yonge Street, 6 and 8 Breadalbane Street and 145 St Luke Lane. It is currently occupied by a mix of low-rise buildings, including two- and three-story buildings dating from 1873 to 1935. The properties contain retail space and a single rental apartment unit. All buildings are listed on the City of Toronto Heritage Register. In the area, low-rise commercial buildings are increasingly being replaced by high-rises along Yonge Street.
Looking northwest at the current location. The image was retrieved from Google Street View
Aird & Berlis LLP has submitted zoning by-law amendment and site plan approval applications to the City of Toronto on behalf of the developer. The tower would be 224.8 m high. The development comprises 860 residential units with a total gross floor area of 52,086 m² and a floor area index of 27.0.
Site plan designed by Giannone Petricone Associates for KingSett Capital
The main east facades of the 19th-century buildings at 538 to 550 Yonge Street would be retained in the podium, and the storefront at 538 Yonge Street would also be renovated to reflect its original character. The podium would include 543 m² of ground floor retail space and activate the Yonge Street frontage. There would be 414 m² of cultural space on the second floor.
Looking east across Yonge Street to the podium designed by Giannone Petricone Associates for KingSett Capital
There are 1,750 m² of indoor and 429 m² of outdoor space available. Indoor amenities would be spread across the mezzanine, third floor and lower mechanical penthouse levels, while outdoor space would be concentrated on the third floor terrace. With six elevators serving the 860 residential units, the ratio of one elevator per 143 residential units indicates significantly longer than desirable wait times.
Ground floor plan designed by Giannone Petricone Associates for KingSett Capital
Public realm improvements include a 1,680 square foot POPS (Privately-Owned Publicly-Accessible Space) called “The Porch,” located at the southwest corner of the site. The porch would be opposite the Dr. Lillian McGregor Park is located across St. Luke Lane and features platform seating, decorative pavers and public art.
Looking northeast across Breadalbane Street at the POPS and public art designed by Giannone Petricone Associates for KingSett Capital
The design includes an underground parking garage for bicycle parking with 874 parking spaces, divided into 777 long-term residential spaces, 87 short-term residential spaces and ten publicly accessible parking spaces. In contrast, there is no provision for vehicle parking, reflecting the site's prime location near several bus stops and train stations. A pickup and drop-off area with five short-term parking spaces would allow access for visitor vehicles.
530 Yonge is approximately 100 m south of Wellesley Station and 320 m north of College Station and within walking distance of Queen's Park, Bloor-Yonge and Bay stations. Ground transportation options include buses along Wellesley, Bay, and Yonge streets and the 506 Carlton streetcar. For cyclists, there are north-south bike lanes on Yonge Street and east-west bike lanes on Wellesley Street.
An aerial view of the site and surrounding area, image from submission to the City of Toronto
Numerous high-rise buildings are planned or under construction in the area surrounding the site. To the east, 41-story Yonge at Wellesley Station is under construction, alongside proposals for 56- and 62-story towers at 34 and 33 Maitland Street. Directly across the street, 68-story 543 Yonge Street is planned. To the north, the 55-story 8 Wellesley is under construction, with other proposals at 619 and 646 Yonge Street reaching heights of 70 and 75 stories, the latter also by KingSett. To the south of the site there are proposals for the 46-storey G2 and the 73-storey 2 Carlton. Additionally, to the south, KingSett is co-developing 510 Yonge, with 59 floors, and is proposing 475 Yonge Street, with two towers of 75 and 78 floors.
UrbanToronto will continue to monitor the progress of this development, but in the meantime you can learn more in our database file linked below. If you'd like, you can join the discussion in the associated Project Forum thread or leave a comment in the designated area on this page.
* * *
UrbanToronto has a research service, UTPro, that provides comprehensive data on development projects in the Greater Golden Horseshoe, from proposal to completion. We also offer instant reports, downloadable snapshots based on location, and a daily subscription newsletter, New Development Insider, that tracks projects from the first application.














