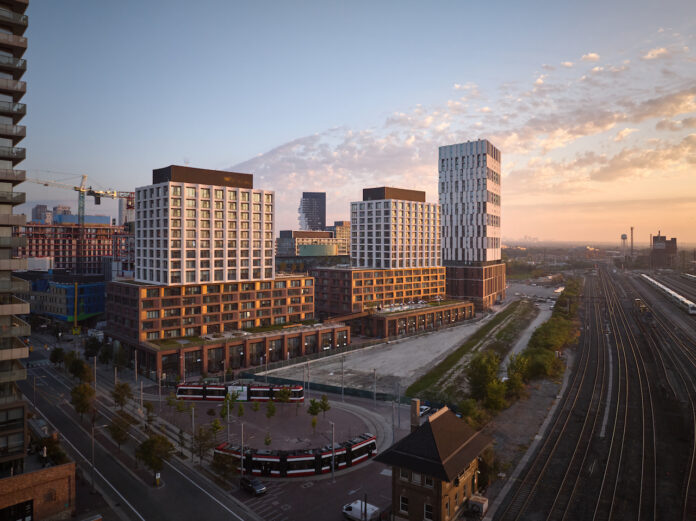Canary Landing's buildings have garnered a lot of attention on the UrbanToronto Forum. Located around Toronto's Distillery District at Front Street East, Cherry Street and Mill Street, the Canary Landing community is an ambitious mix of residential, retail and vibrant public spaces. This sprawling multi-block project includes the first phase of Maple House, the under-construction Birch House and Cherry House, and the upcoming Oak House.
As work on the public space surrounding Maple House is in its final stages, Tricon Residential, in collaboration with Dream Unlimited, Kilmer Group and Anishnawbe Health Toronto, is looking ahead to the next phase, Birch House, which is progressing under construction and is scheduled to move-in Rental suites until the end of this year. While the Maple House buildings were designed by COBE Architects and Architects Alliance, the Birch House design is the result of collaboration between BDP Quadrangle, Two Row Architect and Stantec.
An aerial view looking northeast toward Maple House, image courtesy of Tricon
As the largest residential project of its kind in Canada, Canary Landing is a response to Toronto's housing shortage with its significant supply of purpose-built rental units, including a significant portion of affordable housing. With 770 rental units, Maple House is just steps from the Distillery Streetcar Loop and offers quick access to downtown. The project's design emphasizes sustainability and is aiming for LEED Gold certification.
As work continues in the public realm, we see the lower floors neatly clad in a mix of rich brick cladding, while the upper floors feature textured sections of corrugated precast panels.
Exterior view of Maple House in Canary Landing, image courtesy of Tricon
Maple House has attracted attention for its design and social inclusion, offering a checkerboard arrangement of market and affordable housing units, making a name for itself in a district known for its restored Victorian architecture. The project's partnership includes provincial land, municipal incentives and federal funding, creating a collaboration between government and the private sector. This innovative model is celebrated with awards such as the BILD Best New Community 2022 and a Waterfront Toronto Design Review Panel Award for Excellence in Residential Design. Additionally, residents living at Maple House have expressed a positive living experience, a testament to Tricon Residential's “people first” approach, where property management is focused on community building.
Garden, image courtesy of Tricon
With its green technologies driving the pursuit of LEED Gold certification, Maple House's environmentally conscious approach is complemented by a diverse recreational program focused on wellness and social engagement and aimed at providing high standards in rental housing.
Own kitchen in Maple House, image courtesy of Tricon
Maple House's architecture represents a marriage of industrial heritage and elegant modernism. Influenced by the neighboring Distillery District, with brick podiums and silhouetted towers reminiscent of historic tankhouses and industrial silos. The synergy between the Danish architectural firm COBE and local partners Architects-Alliance aims at thoughtful urban design and provides pedestrian-friendly spaces around the buildings.
As the conversation shifts to Birch House, this next chapter in Canary Landing will feature 237 one-, two- and three-bedroom rental suites and townhomes, as well as a range of amenities. The interplay of brickwork and contemporary materials creates a visual dialogue between old and new. The bricks are patterned after local woven baskets, and the facade is punctuated by large windows.
An aerial view of Block 10, including Birch House, Canary House and the Indigenous Hub, image courtesy of Tricon
Birch House shares a block with the Anishnawbe Health Toronto Indigenous Community Health Center and an EarlyON Child and Family Centre, which provides health and wellness services and showcases the cultural richness of Toronto's Indigenous communities. His vision is a comprehensive living experience in which residential, health, cultural and childcare facilities coexist seamlessly.
Looking northeast towards Birch House and the Indigenous Hub, image courtesy of Tricon
The exterior of the Hub above, characterized by curvilinear shapes and dark cladding, contrasts with the lighter exteriors of the Birch House. Construction equipment, including a cherry picker and a work platform, are pictured at level behind temporary fencing as final work is underway on the exterior of Birch House.
Additionally, Birch House shares the block with the ongoing historic preservation of the old Canary Restaurant, which will benefit the development.
The heritage building at Canary House, image by UrbanToronto Forum contributor rdaner
The phases of Canary Landing illustrate Toronto's adaptive reuse of historic elements in its modern urban development. Maple House is now leased and is expected to be fully occupied this year, and Birch House is scheduled to be available for move-in in the fourth quarter of 2024. Future residents can find even more details about their availability can be found at canarylanding.com.
UrbanToronto will continue to monitor the progress of these developments, but in the meantime you can learn more in our database file linked below. If you'd like, you can join the discussion in the associated Project Forum thread or leave a comment in the designated area on this page.
* * *
UrbanToronto has a research service, UrbanToronto Pro, that provides comprehensive data on construction projects in the Greater Toronto Area – from proposal to completion. We also offer instant reports, downloadable snapshots based on location, and a daily subscription newsletter, New Development Insider, that tracks projects from the first application.
| Related companies: |
Architects – Alliance, BDP Quadrangle, CCxA, DesignAgency, Dream Unlimited, Jablonsky, Ast and Partners, McIntosh Perry, NAK Design Strategies, Snaile Inc., Stantec, Tricon Residential, Unilux HVAC Industries Inc. |















