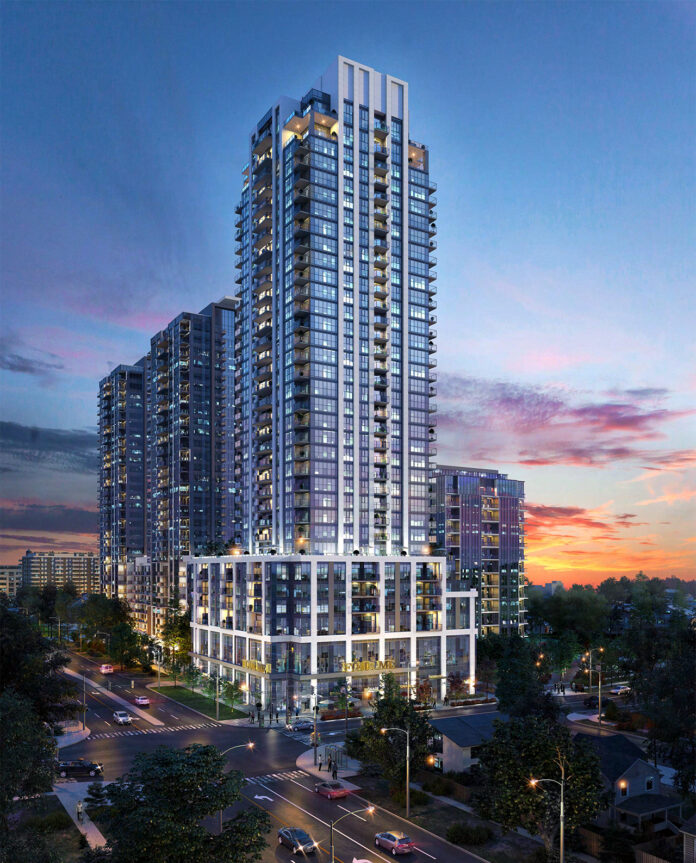The Lash Group of Companies has submitted applications to the City of Toronto for zoning amendments and site plan approval for the next phase of ME Living’s condominium development in Markham and Ellesmere in Scarborough. These changes would allow for a 39-story mixed-use residential building at 1021 Markham Road, which would replace the existing 1-2 story commercial plaza and surface parking that currently occupy the north-east corner of Markham Road and Brimorton Drive .
Looking north towards Four ME designed by Turner Fleischer Architects for the Lash Group of Companies
The ME Living project designed by Turner Fleischer Architects consists of:
- Building A, 40 Meadowglen Place, 16-story rental (completed)
- Building B, ME Living, 28-story condominium (completed)
- Building C, ME2, 28-story condominium (under construction)
- Building D, Tricycle, 14-story condominium (under construction)
- Building E, 15 Meadowglen Pl, 16 stacked 3 story townhouses (under construction)
- Building F, 25 Meadowglen Pl, 16 stacked 3 story townhouses (under construction)
- Building G, (property location) FOUR ME, 39-story mixed-use residential building (porch)
- New public road, Roman Abraham Blvd, east-west, connecting to Markham Road
- New park on the north side of Brimorton Drive
- A new 6 meter private driveway provided the north and east sides of the FOUR ME site, which will have direct access from Markham Road and Brimorton Drive
Site/Roof Plan, North Left, by Turner Fleischer Architects for the Lash Group of Companies
The Bousfields INC Planning Justification states that the development of Building G was not included in the initial ME Living development proposal due to commitments to the owners of the existing commercial site. This phase is to be marketed as FOUR ME.
Location in relation to surrounding context, north left, by Turner Fleischer Architects for the Lash Group of Companies
The environment of the ME Living development site consists of:
- Commercial space with parking north of 1 & 2 Meadowglen Place
- Residential area with low-rise single-family houses to the east and south of the property
- Chiropractic Clinic with parking (673 Brimorton Drive) south of campus
- Apartment buildings located west of site at 1050 Markham Road (19 floors) and 555 Brimorton Drive (15 floors) and 960 Markham Road (15 floors)
- Hydro Corridor is south of the location
Site/ground floor plan, by Turner Fleischer Architects for the Lash Group of Companies
The proposed development has a 6-story base with retail on the second level and a 33-story residential tower above.
East and South Elevations, by Turner Fleischer Architects for the Lash Group of Companies
The total gross floor area of the superstructure would be 31,184 m² with a floor area index of 10.89. The planned gross floor area residential would be 28,799 m² and there would be 2,385 m² of retail space. There would be 380 condominiums with 73 one bedroom (19%), 156 one bedroom + den (41%), 133 two bedroom (35%), 18 two bedroom + den (5%).
Podium elevations to the north and west indicating areas with bird-friendly markings, by Turner Fleischer Architects for the Lash Group of Companies
The 39-story building would have indoor and outdoor areas for residents, located on the third and seventh floors of the building, with a green roof and open plan area overlooking 1 & 2 Meadowglen Place. The total proposed interior design area would be 1,068 m². The total proposed outdoor area would be 516 m².
Perspective drawings of the ME Living development designed by Turner Fleischer Architects for the Lash Group of Companies
The proposed development would have a 6m wide private driveway on the north and east sides of the site and two direct vehicle access points from Brimorton Drive and Markham Road. The building would have a 6-story underground car park with 405 vehicle spaces and 311 bicycle spaces. A type G hold and a type B hold are proposed for the ground floor of the building. The site is served by the 95 Ellesmere, 102 Markham Road, 38 Highland Creek and 113 Neilson buses. There are stops at Markham and Brimorton, adjacent to the site, and at Makrham and Ellesmere, just a short walk north. The location is also a 7-minute drive from Highway 401.
Ground level view along Markham Road looking east designed by Turner Fleischer Architects for the Lash Group of Companies
Site elevation on Brimorton Drive designed by Turner Fleischer Architects for the Lash Group of Companies
For more information see our database file for the project linked below. If you’d like, you can join the conversation in the related project forum thread or leave a comment in the space provided on this page.
* * *
UrbanToronto’s new data discovery service, UrbanToronto Pro, provides comprehensive information on metro Toronto development projects from concept to completion. Additionally, our subscription newsletter, New Development Insider, will land in your inbox daily to help you keep track of projects throughout the planning process.















