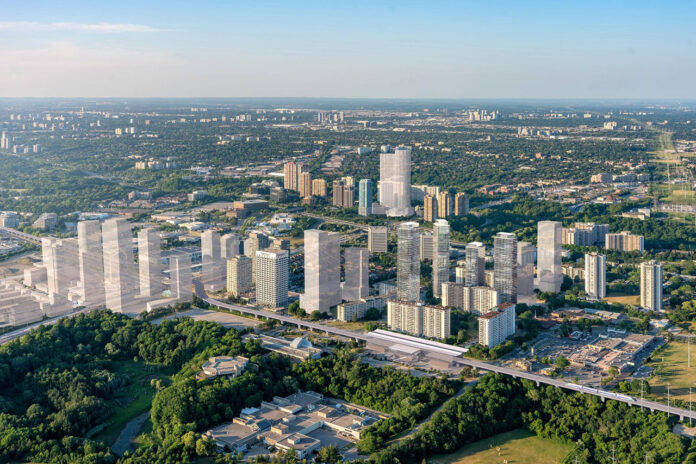Toronto’s Flemingdon Park neighborhood could soon see a brand new four-building residential development from Osmington Gerofsky Development Corp and WJ Properties. 10 Grenoble, proposed at the corner of St. Dennis Drives and Grenoble Drives, would feature 34-, 42-, 46-, and 52-story towers spread across two existing rental buildings on the property.
Looking northeast over existing and proposed towers in the Flemingdon Park area and surrounding area, image courtesy of Osmington Gerofsky Development Corp
WJ currently owns and maintains the two rental buildings currently on the property; 7 St Dennis Drive, which is 17 stories tall and houses 278 units, and 10 Grenoble Drive, which is also 17 stories but has 284 units.
Existing buildings on property, image courtesy of Osmington Gerofsky Development Corp
These buildings, arranged in a tower-in-the-park style on the site with expansive landscaped areas and surface parking lots around them, would remain in place while the four new buildings would be constructed on the underutilized portions of the property.
Four towers could connect two rental buildings on the site, image courtesy of Osmington Gerofsky Development Corp
10 Grenobles towers, designed by architects Alliance, would offer the area a total of 2,197 new units.
Overlooking proposed public space at 10 Grenoble, image courtesy of Osmington Gerofsky Development Corp
In addition to the four towers, the proposal includes significantly upgraded outdoor spaces, including a new public park, an off-leash dog area, a multipurpose half-court, a children’s play area, and an outdoor fitness area. The new public park would separate the existing lot into two distinct locations, and more addresses than “10 Grenoble” would be used on the lots.
Site plan for the proposed development, image courtesy of Osmington Gerofsky Development Corp
The outdoor areas are designed by the MBTW Group.
Children’s play area, image courtesy of Osmington Gerofsky Development Corp
At street level, the new buildings would feature multiple mid-block pedestrian links and pathways with wide sidewalks landscaped with colorful plants.
Street level of new buildings at 10 Grenoble, image courtesy of Osmington Gerofsky Development Corp
The new density is being proposed for the property as Flemingdon Park will receive a stop on the new Ontario Line rapid transit railway which is just beginning construction, and will also be served by the Science Center station on the Eglinton Line 5 by this time next year , which will soon complete the construction. The Ontario Line is scheduled to open around 2030, with 15 stops stretching from Exhibition Place in the southwest to the Ontario Science Center station, alternating with Line 5. Flemingdon Park Station, designed by HDR Architects, will be on the west side of Don Mills Road, north of Overlea Boulevard and just southwest of that location.
Flemingdon Park Station on the Ontario Line, image courtesy of Metrolinx
Several other densification proposals nearby were also prompted by the upcoming S-Bahn stations. You can locate them with pins on the UrbanToronto map.
UrbanToronto will continue to track updates for this development, but in the meantime you can learn more from our database file for the project, linked below. If you’d like, you can join the conversation in the related project forum thread or leave a comment in the space provided on this page.
* * *
UrbanToronto’s new data discovery service, UrbanToronto Pro, provides comprehensive information on metro Toronto development projects from concept to completion. Additionally, our subscription newsletter, New Development Insider, will land in your inbox daily to help you keep track of projects throughout the planning process.















