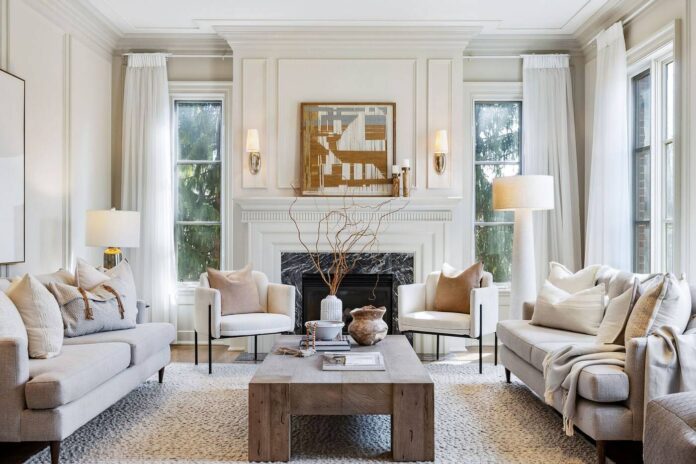Nestled in Toronto's prestigious Lincoln Woods neighborhood, this exquisite Georgian-style mansion is simply drop-dead gorgeous.
Designed by the renowned T. Gornik Build/Design, this four-bedroom, seven-bathroom home is a testament to refined elegance and craftsmanship.
As you step through the grand entrance you are greeted by a spacious foyer with high ceilings, custom wainscoting, marble floors and a grand staircase.
The living room.
The house is remarkably full of charm and character despite being a relatively new building.

The foyer with a view of the dining room.
It's small details, like the built-in bench next to the front door, that make this house so well thought out and likeable.

Since the house faces west, there is plenty of natural light.
Off the foyer is the formal living and dining room.

The dining room with the built-in cupboard.
They are filled with light and feature a gas fireplace, built-in kitchen cabinetry and hardwood floors.

The butler's pantry.
The whole thing is of course complemented by a spacious butler's pantry.

The foyer.
As you venture through the great hall, a private personal office awaits you.

The home office.
It's stunning, with coffered ceilings, paneled woodwork and French doors leading to the backyard.

The kitchen.
The kitchen is dreamy and features Calcutta marble countertops, a wine cellar, gas range, double wall ovens and custom built-ins.

The breakfast area.
Off the kitchen is a breakfast room with access to outdoor entertaining areas, great for hosting gatherings of any size.

The family room.
The family room is cozy with beamed ceilings and a gas fireplace. Plus, it overlooks the pool and children's play area, making it the perfect place to keep an eye on the kids while you watch Netflix.

The master bedroom with built-in storage space.
Upstairs, the master suite exudes luxury and features a dressing room and spa-like ensuite bathroom.

Another bedroom with custom fitted wardrobes.
There are three further generous bedrooms, each with its own bathroom.

The cellar bar.
In the basement there is a media/theater room equipped with a projector, screen, surround sound and a custom bar with beer tap, as well as a temperature controlled glass wine cellar offering endless entertainment options.

The home cinema.
And the outside is almost as good as the inside.

The backyard pool with cabana and a play area.
Outside, the stunning backyard beckons with a saltwater pool, cabana with guest amenities, outdoor shower, bar with television, fenced game area, and separate outdoor kitchen with pergola, built-in grill + gas stove and wine refrigerator, and double-sided gas fireplace.

The primary bathroom.
Seriously, this home has everything you could want and more.

The backyard.
12 Darlingbrook Cres. is listed for $6,449,000. And if you're not sure if you want to buy it yet, you can also rent it for $20,000 per month.















