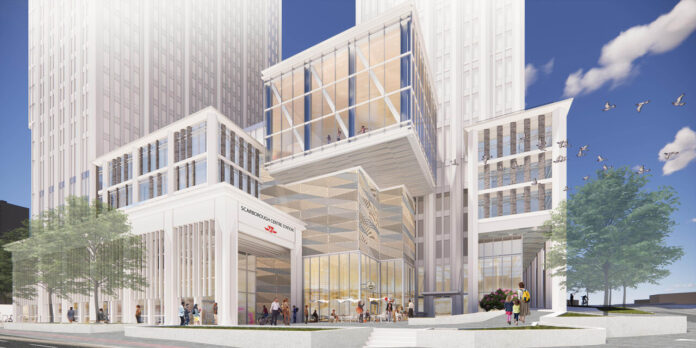Scarborough Town Center is a popular destination in east Toronto and Canada’s fourth largest shopping mall. Since 2016, developer Oxford Properties Group has been working in consultation with the city on a master plan to create over 15,000 new residential units around the sprawling mall. As part of these changes, Urban Strategies Inc, on behalf of Oxford, has submitted requests to change the official plan and zoning charter for two towers on the east side of the site, referred to as Scarborough Town Center Block 2.
Looking east towards Block 2 in Scarborough town centre, designed by Sweeny&Co Architects for Oxford Properties Group
The site is on the west side of McCowan Road, just north of Progress Avenue, with Scarborough Town Center shopping mall to the west. At the time of application, the property is a ground level parking lot for those using the mall and/or cineplex cinemas. The site has an area of approximately 5,636 m², but this will ultimately be affected by the planned realignment of Borough Drive and Progress Avenue. (The first development on the Scarborough town center site, known as Block C, is to the west of the shopping center opposite Brimley Road.)
Looking south from Progress Avenue towards the site, image from filing with the City of Toronto
The proposed design by Sweeny&Co Architects would result in two new mixed-use towers connected by a common podium. There would be retail outlets on the ground floor alongside a new entrance for future Scarborough Center underground station along McCowan Road. The design features a two-story lobby and a secondary lobby on the south side. The height of the podium would vary between four and six stories, and would feature a two-story amenity function on the fifth floor above the new subway station plaza.
Looking west towards the podium of Block 2 in Scarborough town centre, designed by Sweeny&Co Architects for Oxford Properties Group
The two towers would be 51 and 53 stories or 165 m and 180 m high respectively. The design includes a step back of 3.0 m from the podium for both towers. The tower spacing would be 95 feet (29.9 m) to mark the entrance of the future subway station. Together, the towers, each with a floor area of 750 m², will bring 1,078 residential units to the site.
Looking south-west of the twin towers of Block 2 in Scarborough town centre, designed by Sweeny&Co Architects for Oxford Properties Group
For drivers, the proposed design includes six parking levels: one underground, one at ground level and four above ground contained within the podium. The result means a total of 235 parking spaces, 16 of which are for non-residential and visitor use. For cyclists, the proposal provides for 834 long-term and short-term bicycle parking spaces. In addition, 235 of the vehicle and 125 of the bicycle parking spaces would be equipped with live and electrical vehicle sockets. There would also be two car sharing places.
The proposal is intended to complement the upcoming Scarborough Center Station as part of the Scarborough Subway Extension, which will replace the existing Scarborough RT. The site is adjacent to the line under construction and the train station, which is also served by numerous bus lines that connect to rapid transit here, including four GO transit lines.
An aerial view of the master plan for the Oxford Properties Group area, image from submission to the City of Toronto
While the design for Block 2 of Scarborough city center includes a significant intensification of some of the site, the towers would be a small part of a much larger plan to develop the area around Scarborough city center and strengthen one of Toronto’s most popular tourist destinations.
The developer’s master plan for Scarborough town center envisages the gradual redesign of the area surrounding the shopping centre, now primarily car parks, replacing it with 21 mixed-use building blocks, with the aim of creating a transport-oriented community. The proposal features several condominiums built in the area over the past two decades, with continued growth expected. The proposal lists 11 development proposals in the area that would result in over 11,670 residential units and 31,660 sqm of non-residential gross floor area.
UrbanToronto will continue to monitor the progress of this development, but in the meantime you can learn more from our database file linked below. If you wish, you can join the discussion in the dedicated project forum thread or leave a comment in the space provided on this page.
Looking south from Progress Avenue towards the site, image from filing with the City of Toronto* * *
UrbanToronto has a research service, UrbanToronto Pro, that provides comprehensive data on metro Toronto development projects from concept to completion. We also offer instant reports, downloadable snapshots based on location, and a daily subscription newsletter, New Development Insider, that follows projects from the first application.















