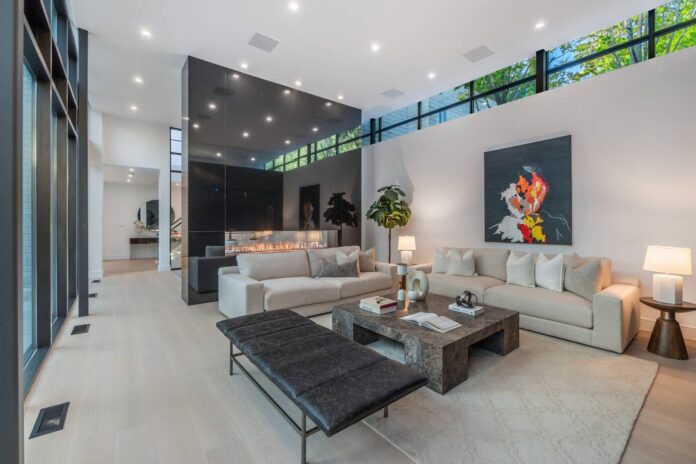The best thing about being an adult is that you can do whatever you want – except for illegal things.
And this is especially true when it comes to decorating your own home. You can make it as edgy, fun and whimsical as your imagination and budget allow.
So why have a sad beige house when you can have this California-inspired escape that redefines the essence of luxury living?
The living room.
Nestled in one of Oakville’s most desirable neighborhoods is this epic home where modernity meets comfort and style with a playful touch, thanks to the genius of Gren Weis’ contemporary interior design and Mazenga’s masterful craftsmanship.

A seating area next to the kitchen.
Boasting over 7,500 square feet of pure opulence, the home offers an entertainer’s paradise perfect for hosting legendary gatherings.

The kitchen.
The centerpiece of the home, the chef’s kitchen, is stunning with Hays cabinetry, two kitchen islands and top-of-the-line appliances that will make Gordon Ramsay nod in appreciation.

Double islands offer plenty of storage and preparation space.
In addition, the blue quartzite backsplash in Azul Macaubas from Brazil adds that little something extra to a very minimalist and elegant kitchen.
The family room with custom media wall.
While natural light streams in through the floor-to-ceiling windows, the living and dining area features soaring 18-foot ceilings, a linear gas fireplace, and a custom walnut media wall.

The home office.
Do you need a break from the hustle and bustle? The ground floor office or easily convertible bedroom offers a quiet retreat to work or relax.

The master bedroom.
Upstairs there are three spacious bedrooms, each with its own bathroom, as well as a second laundry room.

One of six bathrooms in the house.
The primary retreat is a sanctuary unto itself, with a glass walkway leading to a walk-in closet and an en suite bathroom that transports you to a spa-like oasis.

A newly installed floating staircase with elegant glass handrails.
But wait, there’s more!

The spa bathroom.
The lower level is an entertaining paradise with heated floors, a theater room for movie adventures, a gym for working out, and a spa bathroom with a steam shower that promises pure indulgence.

The Arcade Room.
And the highlight is the arcade room. Seriously, it’s like a mini-tilt in there.

A bedroom.
There is also a separate entrance leading to a full suite, ideal for guests or extended families.

The three car garage.
Car lovers, get ready to rev your engines! 210 Chartwell Rd. also features an expansive three-car garage equipped with a Reznor heater, epoxy floors and even a peek-a-boo window to the main floor.

The peep-cuckoo window.
Yes, you can look at your pretty toys all day long if you want.

The backyard pool.
As if that wasn’t enough, this paradise sits on an impressive 102 by 235 foot lot with meticulously landscaped tiered gardens, a saltwater pool and hot tub, a custom fountain, and lush lawns year-round.

The water fountain is at the front of the house.
Truly, 210 Chartwell Rd. is not just a property; It is a dream encapsulated in bricks and mortar, waiting for the lucky soul to call it home.

The tiered gardens and views of the house.
And good news for the lucky soul: the price of this home has dropped from $10,995,000 to $9,998,000.















