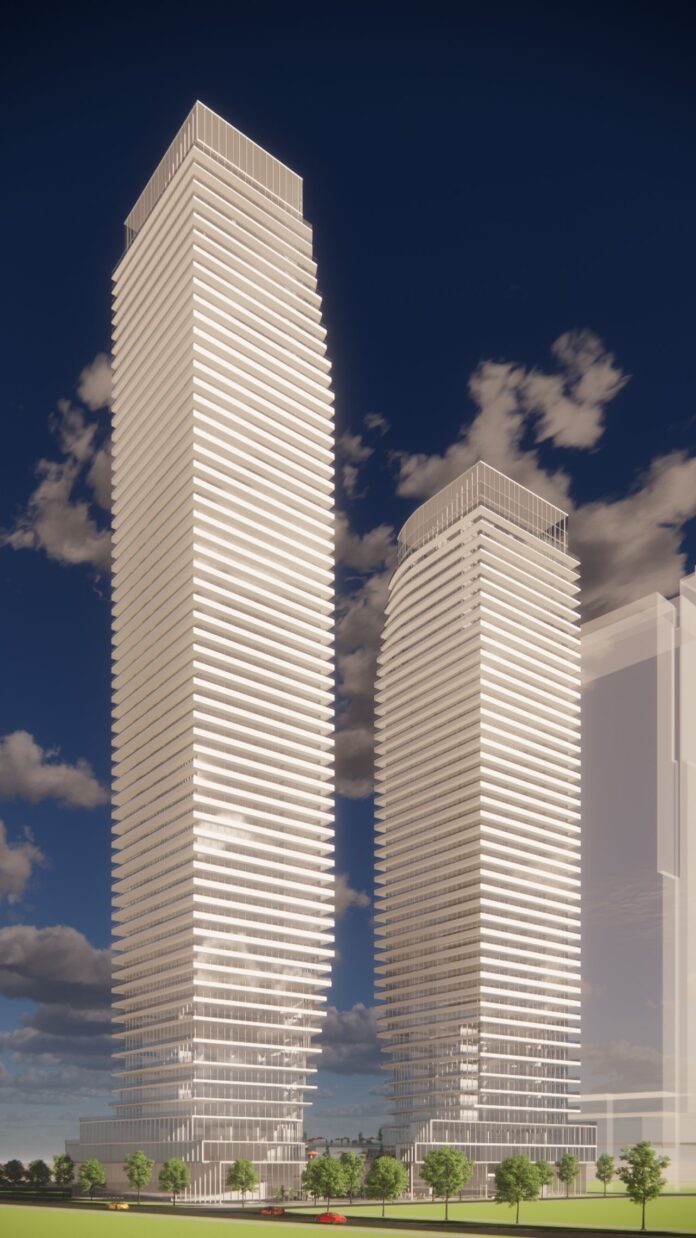Like every community in the Greater Toronto Area, Oakville is transforming from a traditional low-rise suburb into a denser urban sub-centre. Right in the center of Oakville, where Trafalgar Road intersects the QEW, and just a short walk from the Oakville GO station, is a proposal at 157 Cross Avenue. Designed by Teeple Architects for the District Group, this ambitious 45- and 61-story, two-tower, mixed-use project is part of a wave of multi-tower high-rise proposals from the District Group in the immediate area.
Looking west at 157 Cross Avenue, designed by Teeple Architects for the District Group
The site consists of two commercial properties, 157 and 165 Cross Avenue. These buildings, which include a one-story lighting center and a three-story building containing a school, a dental clinic and a law office, are slated for demolition. The surrounding area is dominated by commercial and retail plazas, car dealerships, and large parking areas serving the Oakville GO station, but there is an increasing number of low-rise commercial spaces giving way to mixed-use high-rises.
Looking north to the current location, image from Google Maps
The proposal's two high-rise towers would reach heights of 155.5m and 203.5m, with 504 units in the former and 694 in the latter. . The development has a total gross floor area (GFA) of 97,858 m² on a plot of land measuring approximately 9,630 m² and therefore has a Floor Space Index (FSI) of 10.17. A tiered, three-story podium would support a mix of uses, including 2,693 m² of retail space and 1,027 m² of office space, and frame a POPS (Privately Owned Publicly Accessible Space) of 1,057 m², creating parkland at the southeast corner of the site. Further improvements at street level will require the addition of 3,586 m² for future streets along the northern and eastern edges of the site, in addition to widening Cross Avenue.
POPS room designed by Teeple Architects for the District Group
The second and third floors of the podium would have 3,648 m² of indoor and 1,480 m² of outdoor space, connected to a central outdoor terrace. Both buildings would have two elevators leading from the parking garage to the podium levels. The shorter tower would have five residential elevators and the taller six, resulting in about one elevator per 101 and 116 residential units, respectively, meaning longer wait times for residents of the 61-story tower.
The seven levels of underground parking would accommodate 599 residential and 180 visitor parking spaces, as well as 40 retail, office and commercial spaces. In addition, the bicycle parking facility will include 900 permanent and 300 short-term parking spaces.
Ground floor floor plan, image from submission to the City of Toronto
Just a 5-minute walk from the Oakville GO Station, residents would have access to GO Transit commuter rail service on the Lakeshore West Line, in addition to VIA Rail and Amtrak. In addition, plans are underway to improve local transport infrastructure. The planned Bus Rapid Transit (BRT) service along Trafalgar Road promises dedicated lanes for faster, more reliable bus services. Additionally, the location is close to major thoroughfares such as Queen Elizabeth Way and Trafalgar Road. On the other side of the QEW is the sprawling Oakville Place shopping center.
An aerial view of the site and surrounding area, image from submission to the City of Toronto
Development activity in the area illustrates Midtown Oakville's transformation into a high-rise urban center. To the south, near the Oakville GO station, an older proposal called The Insignia is planned for 12 stories. To the east of the station, 485 Trafalgar Road is planned with 19 floors. Closer to this proposal and Queen Elizabeth Way, the proposal at 627 Lyons Lane would be 28 storeys. Around the site, the District Group's proposals for District Station and 590 Argus Road, both designed by Teeple Architects, and 166 South Service Road East call for three towers ranging from 44 to 58 storeys.
UrbanToronto will continue to monitor the progress of this development, but in the meantime you can learn more in our database files linked below. If you'd like, you can join the discussion in the associated Project Forum thread or leave a comment in the designated area on this page.
* * *
UrbanToronto has a research service, UrbanToronto Pro, that provides comprehensive data on construction projects in the Greater Toronto Area – from proposal to completion. We also offer instant reports, downloadable snapshots based on location, and a daily subscription newsletter, New Development Insider, that tracks projects from the first application.
| Related companies: |
Bousfields, Janet Rosenberg & Studio |
















