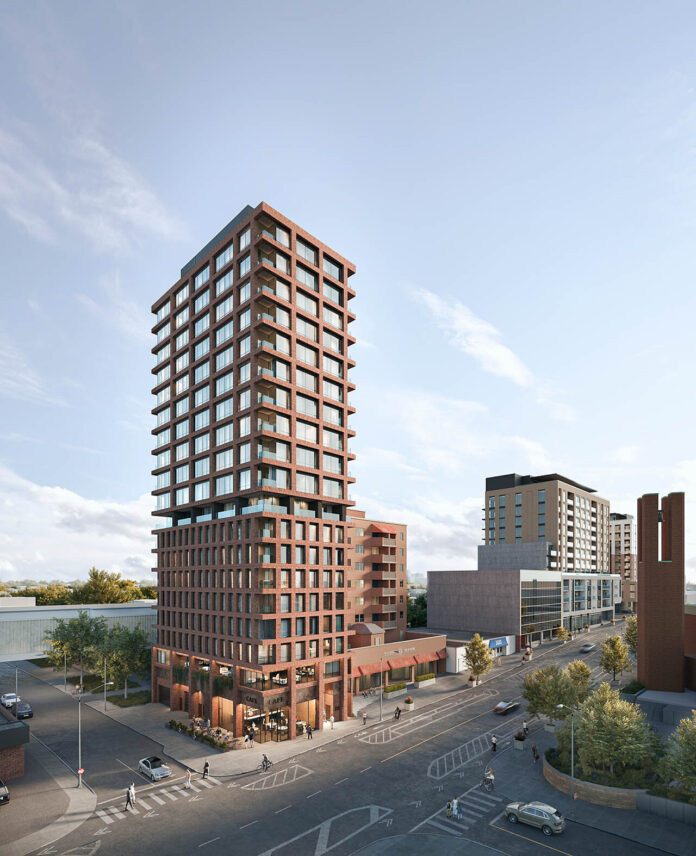High Park offers a respite from the city while you’re still in it. Surrounding land is limited but prime for development. Now Fairway Developments, a new player on Toronto’s development scene, has applied for a zoning amendment and site plan permit for a mixed-use building on a small lot northeast of High Park. The proposed building is just a few steps from Bloor Line 2’s Keele Station.
Looking northeast at 1728 Bloor West designed by Gabriel Fain Architects Inc for 1728 Bloor West Dev Inc
The site of 1728 Bloor West at the northeast corner of Bloor and Indian Grove currently houses a single story Tim Hortons and its above ground parking lot and is a relatively small 455.7 square foot rectangular area. It is only 100m from Keele Station allowing for easy access to downtown and is also a short walk to High Park which offers residents a quick escape into the great outdoors.
An aerial view of the site and surrounding area, image on file with the City of Toronto
Gabriel Fain Architects Inc’s design fills the site’s small square footage with a 19-story condominium that is 220 feet (67.6 m) tall. The Tim Hortons would be demolished to bring 99 new housing units to the neighborhood. With 2 elevators, there would be a very good ratio of 1 elevator to 49.5 units.
The structure would use three distinct visual elements: the base element of floors one and two, the podium element up to the ninth floor, and finally a tower element. Level nine would be an exposed floor to ensure separation and windows would change from element to element to create grid patterns for each individual. The proposal calls for a similar materiality to the surrounding brick buildings, with no windows on the east wall facing away from High Park and towards the neighboring building, save for a small inset.
Looking north across Bloor Street to the site, image retrieved from Google Street View
Residents and visitors would access the lobby from the sidewalk on Bloor, which would also have an entrance to a retail unit with a gross retail floor area of 87 sqm. Going further up, the design envisages indoor and outdoor facilities on the second floor, for a total area of 319 m². The proposal calls for a unified residential floor slab above amenities, with six units per floor on floors three through eight and 10 through 17, and five units on floors nine, 18, and 19.
Looking northeast across Bloor Street with location outlined, image from filing with the City of Toronto
Motorists would access the underground parking lot via Indian Grove. Equipped with an automated forklift system with car elevator, it would accommodate 14 parking spaces. No visitor parking is designated, although the submission mentions the site’s proximity to Keele Station. There are 120 bicycle parking spaces in the basement for cyclists, 20 of which are for short-term use. Residents will find numerous bike lanes in and around High Park and direct access to Bloor’s separate bike lanes, which run east and west.
The automated parking truck system that takes advantage of the parking garage’s small square footage, image from City of Toronto filing
The location is also within walking distance of Bloor GO Station to the east, which is also served by the UP Express, and therefore offers quick access to the airport and city centre.
The proposal would aim to use the limited space to offer residents a prime location to embrace the ‘city in a park’.
UrbanToronto will continue to monitor the progress of this development, but in the meantime you can learn more from our database file linked below. If you wish, you can join the discussion in the dedicated project forum thread or leave a comment in the space provided on this page.
* * *
UrbanToronto has a research service, UrbanToronto Pro, that provides comprehensive data on metro Toronto development projects from concept to completion. We also offer instant reports, downloadable snapshots based on location, and a daily subscription newsletter, New Development Insider, that follows projects from the first application.
| Affiliates: |
WND Associates Ltd |















