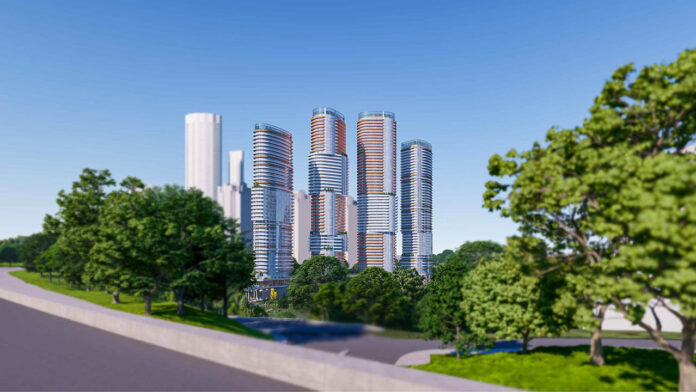Nothing takes up as much land as a golf course. Located in the Don Mills area of Toronto, Flemingdon Park Golf Club is a 9-hole course located southeast of Eglinton Avenue East and the Don Valley Parkway, which runs south along the valley floor adjacent to the freeway and occupies approximately 169,361 m² of the city area. Now Cityzen Development Group, Greybrook Realty Partners and Tercot Communities have joined forces to submit applications for official plan and zoning amendments and site plan approval to redevelop a portion of the property at 155 St. Dennis Drive.
Looking northwest towards 155 St Dennis Drive designed by Hariri Pontarini Architects and Two Row Architect for Cityzen Development Group, Greybrook Realty Partners and Tercot Communities
In a uniquely generous proposal, around 95% of the privately owned Flemingdon Park Golf Club would be donated as open space for public use. This would be one of Toronto’s largest private land contributions of all time. The site encompasses the entire golf club, while the residential development area is located at the north end of the subject property along St. Dennis Drive.
Looking northeast toward the spiers of 155, St. Dennis Dr. Image from filing with the City of Toronto
The proposal calls for four mixed-use condominiums. Hariri Pontarini Architects with Two Row Architect have created designs influenced by the surrounding landscape. The four towers would have 42 (Tower 1), 49 (Tower 2), 56 (Tower 3) and 52 (Tower 4) stories with heights of 140.6 m, 163.8 m, 184.8 m and 172.2 m, respectively m have
An aerial view of the development and park areas, image from filing with the City of Toronto
The proposed buildings feature similar designs, differing in height and facades for a “family” of buildings. They would be connected by a pedestal building whose shape is inspired by the flowing water nearby. There would be 405 parking spaces, including 110 for visitors, spread over four underground levels. In addition, the draft provides for 2,397 bicycle parking spaces, of which 1,953 are for long-term use, 434 for short-term use and 10 for public use.
Looking southwest toward the spiers of 155 St. Dennis Dr. Image by filing with the City of Toronto
Drivers currently have the Don Valley Parkway and Eglinton Avenue East to access the affected location. There are several bike paths in the area and the location is only 250 m from several TTC bus lines. The proposal provides improvements in transport links for pedestrians and cyclists. The site is also approximately 1,000 feet from the upcoming Wynford station on the Eglinton Line 5 LRT, which will open soon, and is also approximately 0.9 miles from the future Flemingdon Park station on the Ontario Line, due to open later in the decade is to be opened.
Looking southeast towards 155 St Dennis Drive, designed by Hariri Pontarini Architects and Two Row Architect for Cityzen Development Group, Greybrook Realty Partners and Tercot Communities
The proposal includes approximately 4,460 m² of interior facilities on floors two and three of the base building. There would also be about 4,167 m² of outdoor space, mostly found on the base building’s roof terrace. For dog owners, a dog run area is integrated into the design on the west side of the ground floor.
Site plan of 155 St. Dennis Dr, image from filing with the City of Toronto
Towers 1, 2, 3 and 4 would have 466, 538, 594 and 572 new units respectively. For architectural plans with four elevators per building, this would mean that for each elevator there would be 116.5 units in Tower 1, 134.5 in Tower 2, 148.5 in Tower 3, and 143 in Tower 4.
One of the more contentious parts of this proposal is the floodplain south of the site, where any development is restricted. Although the development site is outside of this area, the proposal requires some minor scrambling to improve grading and sculpting within the floodplain.
View of the development site looking southeast from St. Dennis Drive, image retrieved from Google Street View
Beacon Environmental conducted a natural heritage impact study as part of the proposal. The study concludes that the development is not expected to have any adverse impact on the valley’s ecological function and poses no threat to public safety or health.
The proposed conversion of the golf club for public and private use brings with it a number of advantages. In addition to the development and intensification of the development site, there is also the ecological restoration of the golf course site and partnerships with several indigenous groups that the developers have been in discussions with as part of the proposal.
Restored river valley landscape at 155 St. Dennis Dr, image from submission to the City of Toronto
UrbanToronto will continue to monitor the progress of this development, but in the meantime you can learn more about it in our database file where you can find many more renders linked below. If you wish, you can join the discussion in the dedicated project forum thread or leave a comment in the space provided on this page.
* * *
UrbanToronto has a research service, UrbanToronto Pro, that provides comprehensive data on metro Toronto development projects from concept to completion. We also offer instant reports, downloadable snapshots based on location, and a daily subscription newsletter, New Development Insider, that follows projects from the first application.

















