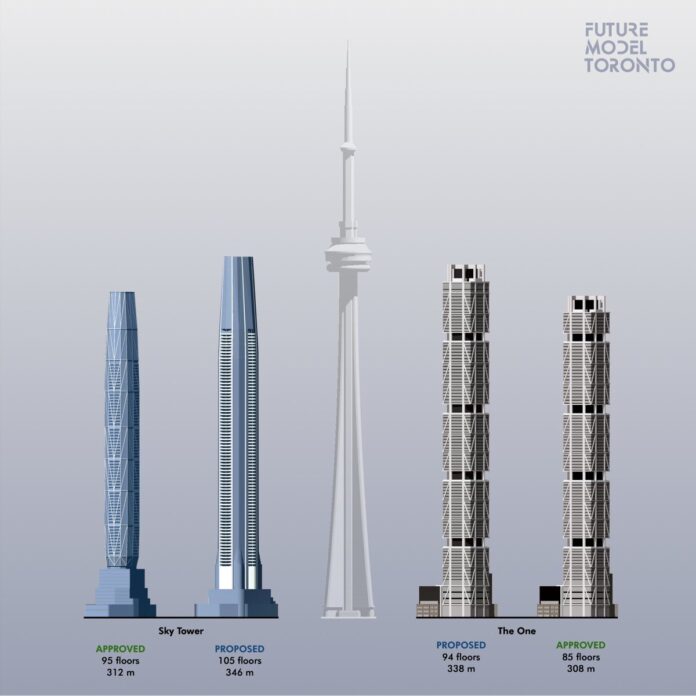Toronto’s development industry was thrown into a frenzy when Pinnacle International unveiled revised plans for its Pinnacle One Yonge development that would increase the height to 92 and 105 stories. Recent revisions designed by Hariri Pontarini Architects envisage additional height and density required for the project’s phases 2 and 3 towers, increasing the height sufficiently to allow the development, if approved, to be considered the tallest Position building in the country, a title that is also being sought by Mizrahi Developments at The One.
Looking south at Pinnacle One Yonge’s updated design, image from the City of Toronto filing
The proposed changes are outlined in a Zoning Bylaw Amendment Proposal aimed at permitting approval of 10- and 12-story increases for the approved 95- and 80-story towers, respectively. As a result, the Phase 2 tower would reach a staggering 105 floors for a total height of 345 m, and the Phase 3 tower would increase to 92 floors and reach a height of 306 m. Instead of just one “supertall”, a building over 300 meters tall, there would be two at this location.
These elevation increases will be applied to the latest Phase 2 and Phase 3 designs released in 2021. The designs offered an update to a previous 2017 design iteration, and in particular made some notable changes to the exterior dimensions in Phase 2. Looking at the 2017 design below, the Phase 2 exterior was visually characterized by non-structural diagonal frames, appearing on curtain wall sections, while in relation to mass, the inward tapering of both the base and the top of the tower, and the rounding of the corners worked to create a less orthogonal volume that was a distinct shape in the skyline .
Aerial view of previous Phase 2 design, image from submission to City of Toronto
The 2021 design below redesigned the appearance of Phase 2 in favor of a simpler design that allowed for a significant increase in balcony area. The diagonal framing has been replaced with fewer but more curved lines rising from the podium and scaling the towering elevations, adding some visual articulation to the corners of the building. The taper still occurs at the top of the tower, but instead of narrowing at the base, the tower emerges more gradually from the podium and recedes in a gentle curve.
Looking north at the 2021 Pinnacle One Yonge design, image from the City of Toronto filing
The proposed 2022 height additions to the Phase 2 and 3 buildings would add 958 and 859 units, respectively, or a total of 1,817 units to the site.
For a number of years, both Pinnacle One Yonge and its prospective Supertall colleague The One have made alternating headlines. Skyscraper fans from Toronto and beyond have followed the rise of both projects closely, intrigued by the promise of witnessing the completion of Canada’s first supertall building. With both projects delivering world-class designs bearing the signature of world-renowned architects, the only thing more media-friendly than the towers themselves was the theatrics of a perceived competition between the two.
Comparison chart shows Pinnacle One Yonge and The One next to the CN Tower, image by Steve Velasco of Future Model Toronto
Whether intentional or not, the projects have been seen as not only contenders in a race to build first, but also in a competition for height, and as this latest revelation shows, there has been no shortage of surprises along the way. For those scoring points, The One still has a head start in terms of construction progress after Pinnacle’s recent move, but as far as being the tallest building in Canada, the scales have been tipped.
UrbanToronto will continue to monitor the progress of this development, but in the meantime you can learn more from our database file linked below. If you wish, you can join the discussion in the dedicated project forum thread or leave a comment in the space provided on this page.
* * *
UrbanToronto has a research service, UrbanToronto Pro, that provides comprehensive data on metro Toronto development projects from concept to completion. We also offer instant reports, downloadable snapshots based on location, and a daily subscription newsletter, New Development Insider, that tracks projects from inception.
| Affiliates: |
BVGlazing Systems, Doka Canada Ltd./Ltee, Grounded Engineering Inc., Hariri Pontarini Architects, Jablonsky, Ast and Partners, McIntosh Perry, NAK Design Strategies, Peter McCann Architectural Models Inc., Terraprobe Inc, UCEL Inc. |















