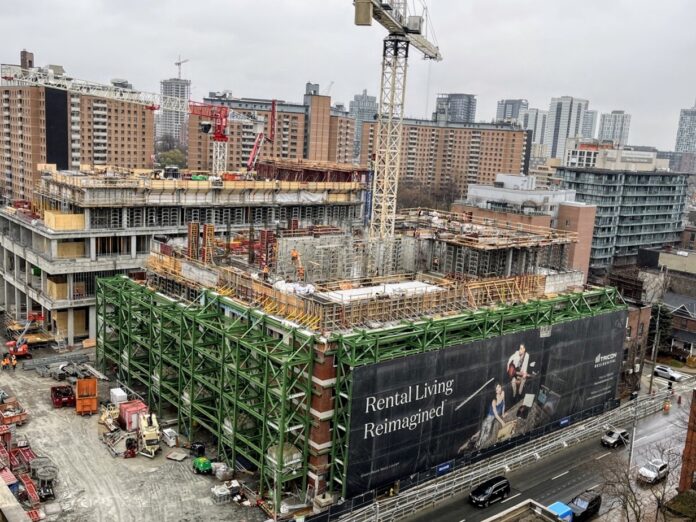Behind the walls of a former 19th-century warehouse in Toronto's Moss Park, ROQ City has made tremendous progress in its transition from podiums to towers. Designed by Hariri Pontarini Architects (with Graziani + Corazza as Architect of Record) for Tricon Residential, the project at 261 Queen Street East will house 24- and 33-story towers above the preserved historic walls of the former buildings on the site.
Looking northwest towards ROQ City, designed by Hariri Pontarini Architects for Tricon Residential
Since UrbanToronto's last update in November 2023, a second crane has been erected for the South Tower. Earlier this year, a minor amendment application was approved to redesign the podium levels and replace office space with residential units – increasing the number of units from 795 to 859 (planned office-to-residential conversions are a growing trend in Toronto developments) – with 20% of the new living space should be designated as affordable housing.
Looking northeast at ROQ City, image by Richserb, UrbanToronto forum contributor
The aerial view above shows the green heritage conservation framework continuing to support the bearing walls over which the taller tower will rise. The shorter tower will rise at the rear facing Queen Street East.
Construction reached its level earlier this year, shown below looking south in February 2024. Rebar protruding from concrete slabs. The historic walls are covered with a white weather protection film on the inward-facing side. In the foreground, building materials, including stacked support posts, are showcased for future use.
Construction at ground level with the second tower crane installed on the historic walls, image by UrbanToronto Forum contributor Jonny5
In this aerial photo from July 2024, the podium levels have moved beyond the grade. Concrete walls and columns surround the southern tower crane. To the north, near Queen Street, the first floor is emerging, while scaffolding and formwork is visible along the emerging second floor at the northeast corner. The retention system encases the concrete on the east side, adjacent to the red brick of the historic walls.
An aerial view looking northwest, image by UrbanToronto Forum contributor Justelena
This street view from Queen Street East in November 2024 shows the four floors of the podium for the North Tower as its tiered building takes shape. The northwest corner features a triangular roof-like concrete slab over the first floor, while the curved slab of the second floor defines the corner. A back wall above the second floor creates space for an outdoor terrace along Queen Street, while an additional back wall above the third floor provides additional terrace areas on the central and east facades. To the right, paving and landscaping designed by CCxA will connect to the central public park.
Clusters and setbacks on northeast corner fronting Queen Street East, image by UrbanToronto Forum contributor Mihairokov
There is a setback in the massing in the north-east corner, creating a recessed space on the first two floors.
Accumulation for the northeast corner, image by Mihairokov, UrbanToronto Forum contributor
This month, the fourth level of the south tower is complete with concrete walls around the crane, formwork columns extending north, and crews preparing paving for the fifth level along the east side. On the west and south facades, shapes line the edges above the preserved historic stonework. The north tower in the background has five floors, with the fourth level supported by scaffolding, formwork and tarpaulins installed on the fifth level, and active formwork for the sixth level visible to the east. A red concrete boom pump arm extends near the north tower crane.
An aerial view looking northeast at construction progress rising above the historic walls, image by UrbanToronto Forum contributor richserb
ROQ City's 24- and 33-story towers will reach a final height of 88.5 m and 113.48 m.
UrbanToronto will continue to monitor the progress of this development, but in the meantime you can learn more in our database file linked below. If you'd like, you can join the discussion in the associated Project Forum thread or leave a comment in the designated area on this page.
* * *
UrbanToronto has a research service, UTPro, that provides comprehensive data on development projects in the Greater Golden Horseshoe, from proposal to completion. We also offer instant reports, downloadable snapshots based on location, and a daily subscription newsletter, New Development Insider, that tracks projects from the first application.
















