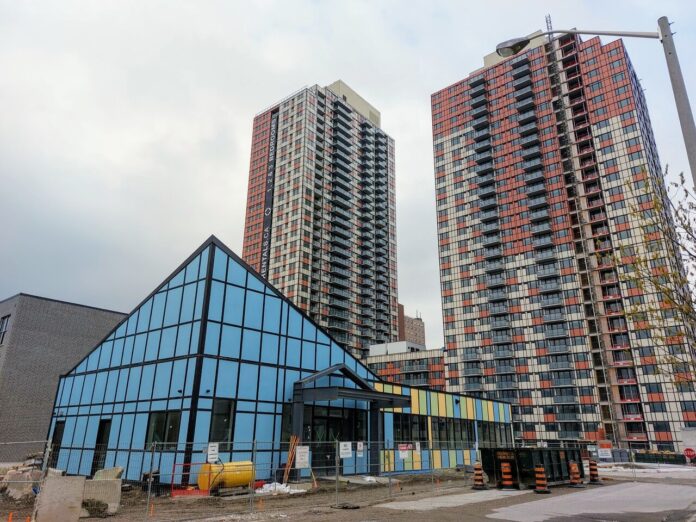Two years have passed since UrbanToronto last reported on the construction of 980 Lansdowne Avenue in Toronto's Wallace-Emerson neighbourhood. Since then, Neudorfer Corporation has dubbed the rental housing project “The Diamond” and the three towers now feature colourful facades. All three towers are structurally complete, the tallest is now leased, while the smaller 12-storey building is still the furthest away and work is ongoing on some rows of modern townhouses. In addition, Gabriel Bodor Architect's design calls for a one-storey daycare centre in the northwest corner, with its unique exterior facade complementing the project's colour palette.
Looking southeast at The Diamond, designed by Gabriel Bodor Architect for Neudorfer Corporation
By August 2023, the freestanding 12-story tenement building on the left had reached its mechanical penthouse, its concrete floors and columns showcasing the protruding balconies on the west facade. A tower crane sits at the top, floors lined with red security fencing and support posts. On the right, the two taller towers – 29 and 36 stories rising from a shared seven-story podium – show off their advanced facades. The striking window wall system is nearly complete, featuring orange and cream parapet panels sharply framed by contrasting black mullions.
Looking northeast at the freestanding building (left) and the rental towers (right), image by UrbanToronto Forum contributor ProjectEnd
In October 2023, the easternmost terraced houses saw significant progress. The image shows the application of a dark grey brick on the north facade. To the right, the west facade is at an earlier stage of external finishing, where the underlying weatherproof barrier is exposed and prepared for the subsequent application of brick. The window pattern shows reflective glazing framed by dark trims that complement the brickwork. The timber scaffolding along the edge of the roofline indicates ongoing work on the facade and roof elements.
Looking southeast at the dark grey bricks of the East Townhouse, image by UrbanToronto Forum contributor brilliantskip
Earlier this month, construction of the single-story daycare center neared completion and is now showing off its striking exterior color. The facility features a modern, geometrically bold structure with a gable roof and bright blue glass panels that create a vibrant facade. The glass is segmented by sleek black mullions that accentuate the angular design. In addition to the glass, the lower sections of the building to the south feature a colorful panel system that adds yellow and light green, creating a playful childcare environment.
Looking southeast at the ongoing construction work on the daycare center, photo by UrbanToronto Forum contributor AlbertC
The freestanding building has now progressed significantly, seen here with extensive cladding and glazing work on the north facade. The facade features a series of setbacks along the western volume on the right, with projecting balconies along the east facade and corner balconies to the south. The glazing consists of a repeating pattern of reflective glass panels set between white and grey cladding. On the right at street level, the first setback reveals exposed concrete and marks the location of the garage entrance to the underground car park.
The steps along the north facade of the freestanding tower with grey and white cladding, image by UrbanToronto Forum contributor AlbertC
Looking southwest, construction of the townhouses at the northern end is clearly well advanced. Distinguished by their modern gray brick facades, the townhouses have a uniform and orderly arrangement of windows. Blue weatherboards protect some of the doors on the right and indicate ongoing work on the covered entrance, including the wooden fencing along the stairs.
Looking southwest at the north elevation of the townhouses, image by UrbanToronto Forum contributor AlbertC
Finally, we approach the East Tower on Lansdowne Avenue, highlighting its unique facade. The checkerboard pattern of the tower's parapet panels consists of black mullions framing each glass unit, with horizontal and vertical black lines separating the colorful panels. Each floor features cantilevered balconies with glass protection, topped with a solid base that matches the cream color scheme and provides a unified look across the entire facade.
Looking south along Lansdowne Avenue at the colorful cladding, glazing and balconies of the east facade of the rental tower, image by AlbertC, UrbanToronto Forum contributor
The height of the three towers ranges from 37.37 m to 101.14 m. The Diamond offers a total of 960 new residential units to the area.
UrbanToronto will continue to monitor the progress of this development, but in the meantime you can learn more about it in our database file linked below. If you'd like, you can join the conversation in the associated project forum thread or leave a comment in the space provided on this page.
* * *
UrbanToronto has a research service, UrbanToronto Pro, that provides comprehensive data on construction projects in the Greater Toronto Area – from proposal to completion. We also offer instant reports, downloadable snapshots based on location, and a daily subscription-based newsletter, New Development Insider, that tracks projects from the initial application.















