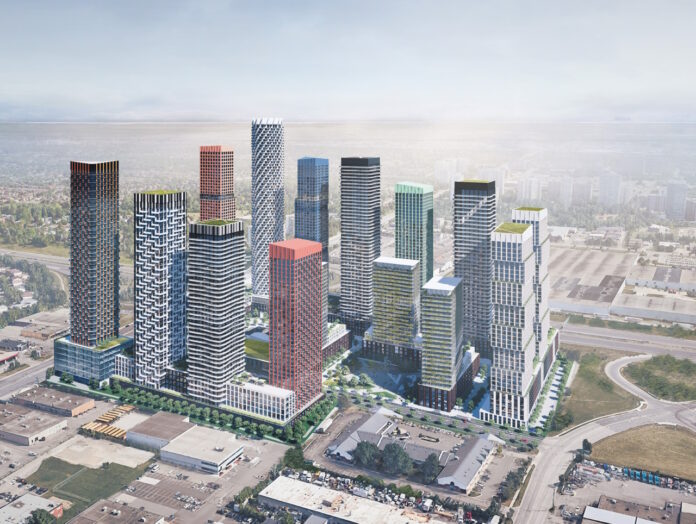As Toronto's metropolitan sprawl expands its reach, Brampton's Queen Street East is on the cusp of greater densification, supported by planned infrastructure for the Queen Street-Highway 7 Bus Rapid Transit (BRT) route. Located just west of Highway 410 is Bramrose Square, a mixed-use proposal proposed by Starbank Development Group and designed by Turner Fleischer Architects. This ambitious project is located in the Rutherford Primary Major Transit Station Area (MTSA) and is close to a stop along the BRT route.
Looking northeast towards Bramrose Square, designed by Turner Fleischer Architects for Starbank Development Group
The 285-295 Queen Street East site encompasses a sprawling 8.75-acre site, currently comprised of five single-story buildings, that houses a no-frills grocery store, a furniture gallery, and various retail and restaurant establishments. Surrounded by major roads such as Highway 410 and Clark Boulevard, the area is primed for redevelopment.
View southeast from Queen Street East to current location, image from Google Maps
15 high-rise buildings ranging from 24 to 68 storeys and approximately 6,629 residential units are planned for Bramrose Square, representing a significant expansion of the housing stock along Brampton's Queen Street corridor.
Site plan with building floor numbers designed by Turner Fleischer Architects for Starbank Development Group
The development includes a comprehensive parking strategy with 8,174 spaces distributed across underground, ground and above-ground buildings, as well as provisions for 2,145 bicycle parking spaces. In addition to a single-level underground car park and ground-level parking spaces, the design also includes a six-story high-rise car park that will serve as noise and wind protection from the adjacent motorway. The parkade would also provide the opportunity for electric vehicle charging infrastructure.
Site plan with building floor numbers designed by Turner Fleischer Architects for Starbank Development Group
The project extends over a total gross floor area (GFA) of 539,417 m² and combines residential, retail and office space. Around 525,152 m² is for residential space, 4,567 m² for retail space and 9,698 m² for office use. Amenities are plentiful: 12,618 square feet of both indoor and outdoor space.
Looking south towards Bramrose Square, designed by Turner Fleischer Architects for Starbank Development Group
The entire site has 26,413 m² of green space dedicated to it, which accounts for over 30% of the gross area. The focus is a 4,200 m² public park. The site is landscaped with long, wide avenues to create a coherent streetscape. Staggered towers along the northern edge are not only visually appealing, but also provide improved access to light. POPS (Privately Owned Publicly Accessible Spaces) are planned along these avenues to highlight placemaking opportunities, with STUDIO tla acting as landscape architect.
An aerial view of the public park, image from submission to the City of Brampton
A buffer forest and trail, dense with native mixed deciduous and coniferous trees, would not only increase biodiversity and sequester carbon, but also provide a critical sound and wind buffer to Highway 410, mitigate urban heat island effects, and improve the site's environmental footprint. Included is a “Green Street” concept with low-impact development techniques that mimic the natural water balance and thus contribute to effective stormwater management. This is supplemented by the establishment of municipal rainwater/sanitary sewers.
View southeast from Queen Street East of the Phase 2 towers designed by Turner Fleischer Architects for Starbank Development Group
The sewers would be part of the second phase of construction. The development is planned in a total of seven phases, each designed to gradually transform the site while minimizing disruption to the existing community.
Phase plan designed by Turner Fleischer Architects for Starbank Development Group
Bramrose Square is located near a Brampton Transit route bus stop at the entrance to the square, providing connectivity for residents. The upcoming BRT along Queen Street East further improves the area's transportation infrastructure and makes the entire GTA more accessible.
Aerial view of the site and surrounding area, image from submission to the City of Brampton
The development is part of a larger densification trend along Queen Street. Proposals nearby include a 38-story tower at 249 Queen Street East and the 263 Queen Street East project with buildings ranging from 12 to 46 stories. Other contributions include 32- to 38-story buildings at 253 Queen Street East and a 48-story tower at 10 Kennedy Road North, which together represent a significant shift toward dense, mixed-use developments along the low-rise suburban commercial strip signal.
UrbanToronto will continue to monitor the progress of this development, but in the meantime you can learn more in our database file linked below. If you'd like, you can join the discussion in the associated Project Forum thread or leave a comment in the designated area on this page.
* * *
UrbanToronto has a research service, UrbanToronto Pro, that provides comprehensive data on construction projects in the Greater Toronto Area – from proposal to completion. We also offer instant reports, downloadable snapshots based on location, and a daily subscription newsletter, New Development Insider, that tracks projects from the first application.


















