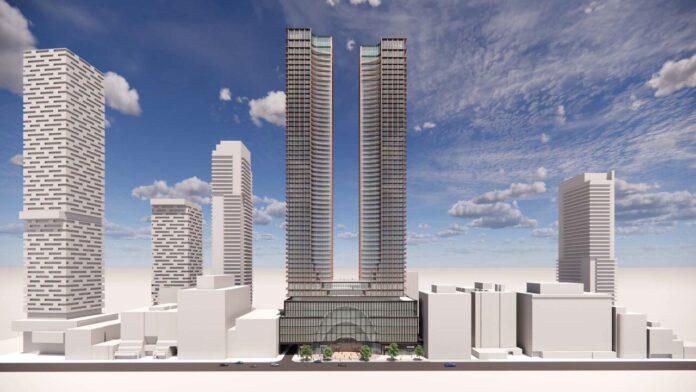Toronto’s ever-evolving Eglinton Avenue has become so familiar with construction and development in recent years that any breaking news story in this sector has a difficult task of making itself stand out. Development continues, such as Madison Group’s recently submitted plans for a mixed-use, two-tower development at 110 Eglinton Avenue East, between Yonge Street and Mount Pleasant Road, with an ample gross floor area (GFA) of 94,903 sqm.
The towers, designed by Turner Fleischer Architects, sit on a 9-storey mixed-use podium and rise to 59 and 57 floors, respectively, reaching heights of 207 and 201 m respectively. Interestingly, the entire development is visually enhanced by a distinctive curved depression on the south side defined, which resembles a tuning fork and hopes to strike a chord with potential tenants. But beyond the 1,116 new residential units the proposal offers, an abundance of retail and office space on the podium adds further depth to the upcoming development.
Looking north from Eglinton Avenue East shows the south elevation of the proposed design for the development of 110 Eglinton Avenue East, image from the City of Toronto filing
With Official Plan Amendment (OPA), Zoning By-law Amendment (ZBA) and Site Plan Control applications filed over the past month, the proposal, by aligning with the guidance of various planning codes, including the Yonge-Eglinton Secondary Plan, hopes to to be approved. The case is aided by the site’s location within the Yonge-Eglinton Urban Growth Centre, which also meets the criteria of a large transport station area, with Eglinton tube station just a 250m walk away.
The mostly rectangular lot has a total area of 5,450 sqm with a 91 m frontage along Eglinton Avenue East. There are currently two buildings on the site: a 9-story retail office building at 90 Eglinton Avenue East and a 7-story mixed-use retail, commercial and office building at 110 Eglinton Avenue East. The proposal calls for the demolition of both buildings in favor of a development that responds not only to the planned and existing context of the area, but also to the changing needs of a growing population.
The proposal calls for housing all of the building’s non-residential programming in the 9-story podium section, while also making room for two residential lobbies on the ground floor – one for each tower. The ground floor would also be occupied by the office entrance and lobby, and two retail spaces, both accessed from the Eglinton Avenue facade. On the second level, the entire area of the 3342 sqm base plate is reserved for retail purposes, while subsequent levels 3-6 would house all of the development’s office space in a similar layout.
Looking west from Eglinton Avenue East shows retail space built into the mixed-use podium, image from City of Toronto filing
On the seventh level, the first residential units appear, along with a long and narrow outdoor area in the form of a terrace that spans the width of the building’s northern boundary. Units on this level will also feature private patios that wrap around the east, west, and south sides of the building. Subsequent levels are all residential with a mix of one to three bedroom options for a total living area of 76,632 sqm.
Another significant outdoor area is on the roof of the podium on the 9th level, which also marks the beginning of the towers and borders the east and west edges of the podium with a distance of about 15 m between them. From this point forward, the floor plan remains essentially consistent, with the proposed 3,700 sqm of total floor space already laid out underneath and no further regressions being made.
The view from east-facing Eglinton Avenue East shows the accumulation of the development marked by an interesting curve, image from handover to the City of Toronto
As already mentioned, the mass of the building is characterized by the curved depression that arises at the base of the towers and extends throughout their southern elevations. In addition, the mass of the structure changes significantly between the first and second floors to effectively facilitate loading and back-of-house services in an uninterrupted manner. As the building takes on its full form on the second level, large cutouts appear on the north side of the lot for a loading and staging area, as well as the ramp leading to the underground car park. The ramp leads to three underground car park levels with a total of 366 car parking spaces and 1,242 bicycle parking spaces.
UrbanToronto will continue to monitor the progress of this development, but in the meantime you can learn more from our database file linked below. If you wish, you can join the discussion in the dedicated project forum thread or leave a comment in the space provided on this page.
* * *
UrbanToronto’s new data discovery service, UrbanToronto Pro, provides comprehensive information on construction projects in the greater Toronto area – from concept to completion. Additionally, our subscription newsletter, New Development Insider, will land in your inbox daily to help you keep track of projects throughout the planning process.















