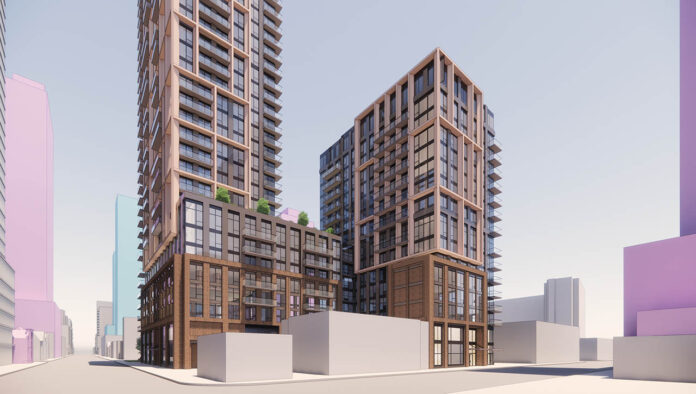Colonia Treuhand, a family-run real estate investment firm, has submitted a proposal for a mixed-use project at 494 Richmond Street East in the Corktown neighborhood of Toronto. The application describes plans for 16- and 35-story mixed-use rental buildings on the northwest corner of Richmond Street East and Berkeley Street. The project is located approximately 350 m east of the Ontario Line’s proposed Moss Park station.
An aerial view of the site and current and future transit routes, image from submission to the City of Toronto
The site is currently a cluster of lots consisting of 494 through 526 Richmond Street East and 156 and 162 Parliament Street. It covers an area of approximately 3,530 m² and includes a parking lot, a low-rise office building and a private Montessori school. The aim of the project developer is to densify this location by introducing special rental apartments in order to remedy the ongoing shortage of rental apartments.
Looking east at the current location. The image was retrieved from Google Street View
The design by Sweeny &Co Architects Inc. envisages a five-story podium and two towers of 16 and 35 stories, 63 and 119 meters, respectively. It comprises a total gross floor area of approximately 36,521 m², with approximately 409 m² intended for various commercial uses on the ground floor. This results in a total area index (FSI) of 10.1.
An aerial view of 494 Richmond Street looking east designed by Sweeny &Co Architects Inc. for Colonia Treuhand
The residential component of the project consists of 588 purpose-built rental units to be housed in the two towers of the project. The taller tower would be served by three elevators, the smaller by two, giving about 118 units per elevator. This puts the development above the threshold of one elevator per 100 units, which means longer waiting times for residents.
Looking west at 494 Richmond Street East, designed by Sweeny &Co Architects Inc. for Colonia Treuhand
The proposal also includes plans for a 333 m² POPS (Privately Owned Publicly Accessible Space) on the corner of Berkeley and Richmond. Due to the location of the underground car park below the planned open space, the developer has stated that he cannot present any clear ownership or property dedication for this area.
Looking southwest at the proposed POPS designed by Sweeny &Co Architects Inc. for Colonia Treuhand
Vehicle access to the project would lead to a two-level underground car park with 152 vehicle spaces. Of these, 59 are to be used for visitor and commercial purposes, additional loading areas and barrier-free parking spaces are also planned. Cyclists have not been left out: the proposal includes plans for 649 long-term and 65 short-term bicycle parking spaces.
The commercial component of the facility, located on the ground floor, would be complemented by private amenities for residents on the first, second and sixteenth floors in 1,610 m² of indoor and 770 m² of outdoor space. The developer also plans to incorporate approximately 1,327 sqm of green roof space, primarily located at the top of the 35th, 16th and 8th floors.
An aerial view of 494 Richmond Street looking east designed by Sweeny &Co Architects Inc. for Colonia Treuhand
The 494 Richmond Street East offer is one of several competitive rental offers in the area. These include developments at 49 Ontario Street, approximately 150 meters southwest, 301 Queen Street East, approximately 100 meters north, and 351 Queen Street East, approximately 150 meters northeast. The developers of each of these projects aim to create new residential and commercial space in the area.
Status and floors of developments in the area, image from filing with the City of Toronto
The proximity of the proposal to the future Moss Park station and the Queen station on Line 1 Yonge approximately 1.1 km to the west places the project in a key transit station area where the province desires a higher density of development.
UrbanToronto will continue to monitor the progress of this development, but in the meantime you can learn more from our database file linked below. If you wish, you can join the discussion in the dedicated project forum thread or leave a comment in the space provided on this page.
* * *
UrbanToronto has a research service, UrbanToronto Pro, that provides comprehensive data on metro Toronto development projects from concept to completion. We also offer instant reports, downloadable snapshots based on location, and a daily subscription newsletter, New Development Insider, that follows projects from the first application.


















