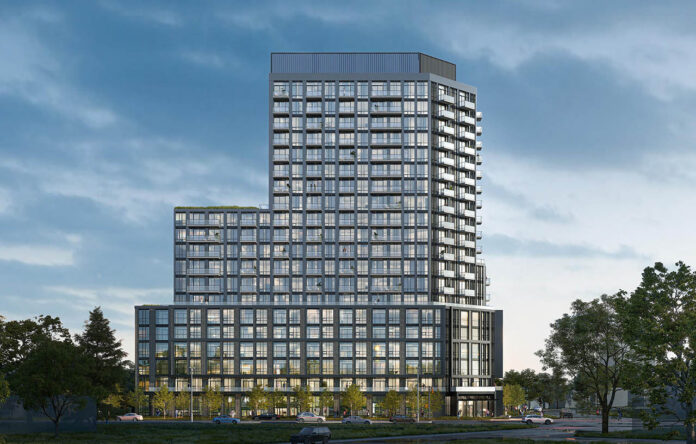Due to its proximity to several GO Transit stations in Scarborough, Kingston Road has seen a spate of redevelopment proposals in recent years. Now, in Toronto’s West Hill neighborhood, at the intersection of Kingston Road and Overture Road and within the Protected Major Transit Station Area (PMTSA) for the Guildwood GO station, there is a proposal for 4180 Kingston Road that involves a shift from mid-rise to Tall buildings highlight up-rise living in the area. Designed by BDP Quadrangle for North American Development Group, the 20-story mixed-use building is a response to the changing approach to addressing the housing crisis and meeting the demand for more housing.
4180 Kingston Road, designed by BDP Quadrangle for North American Development Group
Originally planned in 2022 as a 12-story building with a height of 42.5 m, a revised application to amend the zoning regulation now proposes a 20-story building with a height of 69.7 m. This change also represents a significant increase in capacity, as the new proposal includes 320 residential units, an increase from the originally planned 229. The proposal calls for three elevators, resulting in approximately one elevator for every 107 residential units.
Previous design for 4180 Kingston Road designed by BDP Quadrangle for North American Development Group
The residential gross floor area (GFA) has increased from 15,134 m² to 20,797 m², with the developer noting the City of Toronto’s intention to deliver 285,000 new homes over the next 10 years. The proposal includes equal indoor and outdoor areas, each with a total area of 641 m² and meets current urban standards.
Looking west to current location, image from Google Maps
The revised proposal, currently home to a commercial plaza, retains its commitment to mixed-use spaces: the ground floor now includes approximately 415m² of retail space, providing street-level vibrancy along the Kingston Road and Overture Road frontages.
Site plan for 4180 Kingston Road designed by BDP Quadrangle for North American Development Group
Because the site falls under the Guildwood GO PMTSA, the proposal emphasizes sustainable transportation. Located just a 7-minute walk from the train station, the facility offers 106 parking spaces across two levels of underground car park, including 87 for residents, 18 for visitors and 1 car-sharing space, a reduction on the 167 spaces in the original application. The total number of bicycle parking spaces has increased from 183 to 252, of which 218 are permanent, 24 short-term and 10 publicly accessible.
An aerial view of the site and surrounding area, including the Guildwood GO Station
The area around 4180 Kingston Road is experiencing a gradual change in its urban fabric, from low-rise to mid-rise to high-rise housing. Across the street, 4151 Kingston Road will be a 12-story building, while to the east PLACE – The Condo on the Go will be 11 stories tall and to the west 4121 Kingston Road will be a four-story building with heights ranging from 10 to 35 stories.
UrbanToronto will continue to monitor the progress of this development, but in the meantime you can learn more in our database file linked below. If you’d like, you can join the discussion in the associated Project Forum thread or leave a comment in the designated area on this page.
* * *
UrbanToronto has a research service, UrbanToronto Pro, that provides comprehensive data on construction projects in the Greater Toronto Area – from proposal to completion. We also offer instant reports, downloadable snapshots based on location, and a daily subscription newsletter, New Development Insider, that tracks projects from the first application.



















