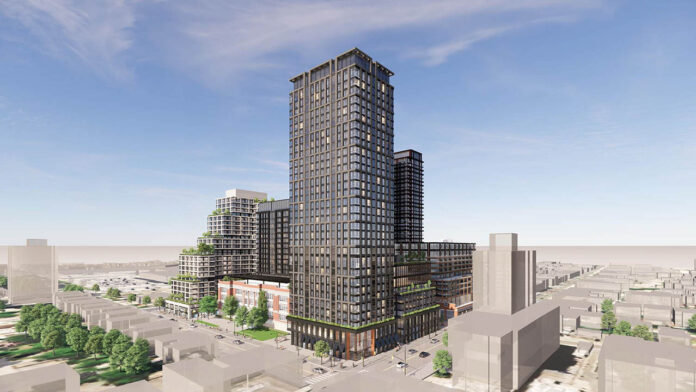Developers Fitzrovia have been involved with partners Hazelview Investments and AIMCo since acquiring the Masterplan development site from Bloor & Dufferin. In just under a year, with the help of Turner Fleischer Architects, they have developed a comprehensive plan that envisages the construction of three new rental buildings on the eastern half of the site with a total of 889 new rental units. The dynamic doesn’t stop there though; To move forward with the next phases of the project, Fitzrovia hosted a groundbreaking ceremony last week that officially marked the start of construction.
Looking southwest towards Bloor & Dufferin Parish, image courtesy of Fitzrovia
“We couldn’t be more excited to announce the start of construction at this landmark site,” said Adrian Rocca, CEO and founder of Fitzrovia. “Our focus on building sustainable, long-lasting communities that enrich the lives of our residents and the surrounding neighborhoods is the driving force behind this exciting new development. Upon completion, The Marlow, The Quinton and The Belvoir will feature three new premier luxury rental towers that will feature the thoughtful integration of the surviving historic Kent School.”
Fitzrovia celebrates groundbreaking for The Marlow, The Quinton and The Belvoir, image courtesy of Fitzrovia
The names mentioned by Rocca – The Marlow, The Quinton and The Belvoir – refer respectively to the buildings that stand on Blocks C, D and E of the master plan as indicated below. These three blocks, all on Dufferin Street, represent Fitzrovia’s share of the development, while the western half of the site is managed by Hazelview.
Bloor & Dufferin development plan showing Blocks A through G, image courtesy of Fitzrovia
The buildings vary in height and mass, creating a visually distinct state of streetwall that maintains a coherent style. At 29 stories, the tallest tower, The Marlow, sits on the prominent corner of Dufferin and Bloor, its tiered podium extending west along the Bloor Street facade. The tower’s exterior expression is defined by a pattern of pronounced vertical bay windows that run the full height of the tower, while a grid of prefabricated frames separates each floor and window.
Looking southeast across Bloor Street towards The Marlow (shown with 32 floors instead of 29), image courtesy of Fitzrovia
To the south, The Quinton is projected to rise behind the historic Kent School building, which is being restored on site to plans by preservation specialists Goldsmith Borgal & Company. The new building will be 18 stories with minimal formal changes or setbacks, and present a mass that functions within the existing footprint of the classic Beaux-Arts style school building. A two-story soffit of sight glass and spandrel separates the tower from the school building below and creates a formal transition between the two structures.
Looking west down The Quinton with surviving Kent School building on Dufferin Street, image courtesy of Fitzrovia
Finally, The Belvoir occupies the south-east corner of the site with a 19-story tower defined by a terraced mass that serves to create meaningful outdoor spaces while allowing an abundance of light to reach the main thoroughfare below. The building recedes from the east edge a total of five times, reducing the depth of the floor slab by about half, while a notable step back from the building’s north edge on the second level creates a subtle C-shaped arrangement seen from above.
Looking southwest towards the Belvoir, with terraced solid construction (22-story version shown instead of 19-story), image courtesy of Fitzrovia
The buildings will enjoy the benefits of Fitzrovia’s signature amenities program, which will include a commercial fitness center with a basketball court known as The Temple, as well as the resort-inspired rooftop pool, LIDO, and the 10 DEAN cafe/bar. In addition, Fitzrovia will welcome Bloomsbury Academy, an early childhood education institution offering year-round preschool and kindergarten programs inspired by best practice in early childhood education.
“This groundbreaking ceremony symbolizes the inauguration of a design concept and philosophy that we believe will set a new standard for luxury Ontario rentals; an approach to building art that will be referred to for decades to come,” said Bahar Joshan Poosh, VP of Design at Fitzrovia. With construction now underway, the three buildings will come to life simultaneously, with first occupancy slated for early 2026.
UrbanToronto will continue to monitor the progress of this development, but in the meantime you can learn more from our database file linked below. If you wish, you can join the discussion in the dedicated project forum thread or leave a comment in the space provided on this page.
* * *
UrbanToronto has a research service, UrbanToronto Pro, that provides comprehensive data on metro Toronto development projects from concept to completion. We also offer instant reports, downloadable snapshots based on location, and a daily subscription newsletter, New Development Insider, that tracks projects from inception.
| Affiliates: |
Bousfields, Counterpoint Engineering, EQ Building Performance Inc., Fitzrovia Real Estate Inc., Gradient Wind Engineers & Scientists, Grounded Engineering Inc., Hazelview Investments, HGC Engineering Inc., IBI Group, Janet Rosenberg & Studio, Orin Demolition, a division of Orin Enterprises Inc., STUDIO tla, Turner Fleischer Architects |


















