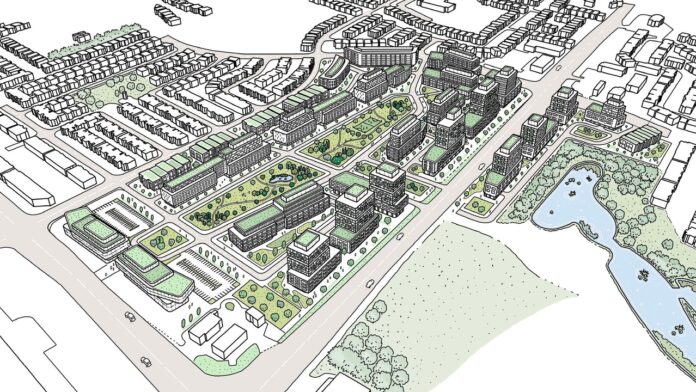Colossal plans are afoot on the vast open space in the Bram West neighborhood of Brampton. A significant development proposal has been submitted for 1735 Steeles Avenue West. Metrus Properties’ zoning ordinance and official plan amendments outline plans for a large-scale mixed-use development designed to transform the current green landscape into a vibrant, transit-oriented community.
Looking northeast at 1735 Steeles Avenue West blueprint designed by BDP Quadrangle for Metrus Properties
The Bram West Neighborhood Plan is guided by six pillars of strategic importance, including modern transportation systems, managing growth, protecting the environment, strengthening the community, fostering a vibrant and prosperous economy, promoting community lifestyles and striving for excellence in local government.
The site consists of extensive vacant lots primarily located at the northeast corner of Steeles Avenue West and Mississauga Road, with a portion of the site south of Steeles. In total, the site covers an area of over 186,100 m². Surrounding this huge underutilized lot is a mix of recently developed suburban residential and commercial properties, most of which are low-rise.
An aerial view of the red marked location and surrounding area, image from filing with the City of Brampton
The proposed development, designed by BDP Quadrangle for Metrus, will include a combination of high-rise residential buildings, office buildings and ground floor retail outlets in eight of the proposed residential developments. The development is expected to add approximately 11,592 people and jobs combined, well above the minimum density target set in the growth plan.
Looking southwest at the site south of Steeles Avenue West, image taken from Google Street View
For the residential component, the design envisages four-storey terraced houses as well as medium-sized and high-rise residential buildings with 6 to 16 floors. The application notes that the number of residential units is currently conceptual and consists of 5 townhouse blocks and 20 apartment buildings with a total of 4,697 residential units.
Looking northeast at the site just north of Steeles Avenue West, image taken from Google Street View
The proposal also envisages two 5-storey office buildings, each with a gross floor area of 11,945 m². In addition, 8 of the apartments would have retail space on the ground floor for a total of 2,205 sqm.
The proposed development is designed with a highly connected internal network consisting of a linear park, pedestrian walkways and Woonerf lanes (a Dutch concept that embraces the idea of a ‘living street’) supporting multimodal and active transport. The highest intensity uses, namely high-rise residential buildings and retail uses, are located along the Steeles, in close proximity to existing train stations. In addition, the townhouses, which are of lower intensity, are adjacent to similar uses and border the property lines.
Looking northeast at proposed residential buildings along Steeles Avenue West designed by BDP Quadrangle for Metrus Properties
Parking options include a combination of underground and above ground parking. The plans also provide parking for bicycles, supporting the City of Brampton’s goals of promoting active transportation. The location’s proximity to public transport is also in line with the city’s goals of promoting transport-oriented development.
Conceptual design for the facility’s public space, designed by BDP Quadrangle for Metrus Properties
The design would result in increased density near Steeles Avenue West, a major thoroughfare. The developers argue that the proposal aligns with the city’s goals of creating whole communities that support healthy and active living. Several nearby applications are mentioned in the proposal, indicating upcoming development activities.
Conceptual site plan for 1735 Steeles Avenue West designed by BDP Quadrangle for Metrus Properties
This colossal development proposal represents a significant step in intensifying Bram West with an emphasis on walkthrough development and complete communities. Developments like these will play a crucial role in shaping Brampton’s future as it is designed to become a vibrant, safe and attractive city full of opportunities.
UrbanToronto will continue to monitor the progress of this development, but in the meantime you can learn more from our database file linked below. If you wish, you can join the discussion in the dedicated project forum thread or leave a comment in the space provided on this page.
* * *
UrbanToronto has a research service, UrbanToronto Pro, that provides comprehensive data on metro Toronto development projects from concept to completion. We also offer instant reports, downloadable snapshots based on location, and a daily subscription newsletter, New Development Insider, that follows projects from the first application.
| Related companies: |
BDP Quadrangle, gradient wind engineers and scientists |


















